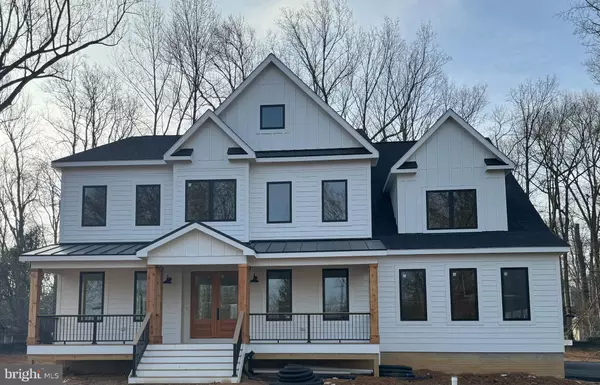8937 WALKER ST Fairfax, VA 22032
UPDATED:
01/05/2025 05:22 PM
Key Details
Property Type Single Family Home
Sub Type Detached
Listing Status Coming Soon
Purchase Type For Sale
Square Footage 7,490 sqft
Price per Sqft $317
Subdivision Lee Forest
MLS Listing ID VAFX2215358
Style Colonial,Craftsman
Bedrooms 6
Full Baths 6
Half Baths 1
HOA Y/N N
Abv Grd Liv Area 5,200
Originating Board BRIGHT
Year Built 2025
Annual Tax Amount $5,338
Tax Year 2024
Lot Size 0.761 Acres
Acres 0.76
Property Description
The main floor impresses with formal living and dining rooms, a chef's gourmet kitchen equipped with high-end Monogram appliances, custom cabinetry, a large island with a prep sink, and a walk-in pantry with a beverage center and coffee bar. Premium quartz countertops add a touch of sophistication throughout. Enter through the Fir double front doors from the welcoming covered TimberTech front porch, and be greeted by a stunning 2-story foyer. Revel in the beauty of the 7.5” European white oak hardwood floors and 10-foot ceilings.
The family room is highlighted by a 72” linear gas fireplace and built-in speakers, while the 12-foot sliding glass doors lead to a 30-foot maintenance-free TimberTech deck, perfect for entertaining. A spacious mudroom, morning room, study/bedroom en-suite, and half bath enhance the main level's functionality.
The finished lower level is bathed in natural light, offering a bedroom, full bath, exercise room, recreation room, media room, wet bar, and ample storage space, blending elegance and practicality.
Upstairs, the luxurious primary suite includes a sitting area, expansive bathroom with a soaking tub, dual vanities, a skylight over the spacious shower, and a walk-in closet. Three additional en-suite bedrooms with walk-in closets and a laundry room with built-in designer cabinetry and a utility sink with quartz countertops complete the level. All bathrooms feature Delta Shower systems, designer tiles, and vanities.
This remarkable home is equipped with dual-zone Carrier HVAC systems, a 1000-gallon underground propane tank with auto-refill, a 75-gallon gas water heater, PVC exterior trim, 30-year shingles, and Hardie board siding, ensuring style and durability. Oversized aluminum gutters, downspouts, a storm drain system, and Andersen casement windows enhance the home's appeal.
Conveniently located on a quiet street with easy access to major commuting routes, shopping centers, INOVA Fairfax Hospital, and the Vienna metro station, this home is a commuter's dream. It seamlessly blends state-of-the-art features with meticulous craftsmanship for an unparalleled living experience.
Location
State VA
County Fairfax
Zoning 110
Rooms
Basement Interior Access, Walkout Stairs, Fully Finished
Main Level Bedrooms 1
Interior
Interior Features Floor Plan - Open, Wood Floors, Breakfast Area, Built-Ins, Kitchen - Eat-In, Recessed Lighting, Skylight(s), Walk-in Closet(s), Combination Dining/Living, Bathroom - Walk-In Shower, Dining Area, Kitchen - Gourmet, Kitchen - Island, Butlers Pantry, Pantry, Upgraded Countertops, Wet/Dry Bar, Wine Storage, Other, Bathroom - Soaking Tub, Entry Level Bedroom, Primary Bath(s)
Hot Water Electric
Heating Heat Pump(s)
Cooling Central A/C
Flooring Ceramic Tile, Hardwood, Wood
Fireplaces Number 1
Fireplaces Type Gas/Propane
Equipment Dishwasher, Disposal, Dryer, Refrigerator, Stove, Washer, Exhaust Fan, Range Hood, Water Heater, Six Burner Stove, Built-In Range, Oven/Range - Gas, Icemaker, Built-In Microwave
Fireplace Y
Window Features Casement
Appliance Dishwasher, Disposal, Dryer, Refrigerator, Stove, Washer, Exhaust Fan, Range Hood, Water Heater, Six Burner Stove, Built-In Range, Oven/Range - Gas, Icemaker, Built-In Microwave
Heat Source Propane - Leased
Laundry Has Laundry, Upper Floor
Exterior
Exterior Feature Deck(s)
Parking Features Garage - Side Entry, Inside Access
Garage Spaces 6.0
Utilities Available Propane
Water Access N
View Garden/Lawn, Trees/Woods
Roof Type Architectural Shingle,Metal
Accessibility None
Porch Deck(s)
Attached Garage 3
Total Parking Spaces 6
Garage Y
Building
Lot Description Backs to Trees, Level, Premium, Trees/Wooded, Cleared, Private
Story 3
Foundation Slab
Sewer Public Sewer
Water Public
Architectural Style Colonial, Craftsman
Level or Stories 3
Additional Building Above Grade, Below Grade
Structure Type 9'+ Ceilings,Vaulted Ceilings,2 Story Ceilings,Tray Ceilings
New Construction Y
Schools
Elementary Schools Wakefield Forest
Middle Schools Frost
High Schools Woodson
School District Fairfax County Public Schools
Others
Senior Community No
Tax ID 0584 08 0044
Ownership Fee Simple
SqFt Source Assessor
Security Features Main Entrance Lock,Smoke Detector,Carbon Monoxide Detector(s)
Acceptable Financing Cash, Conventional, FHA, VA, Other
Listing Terms Cash, Conventional, FHA, VA, Other
Financing Cash,Conventional,FHA,VA,Other
Special Listing Condition Standard





