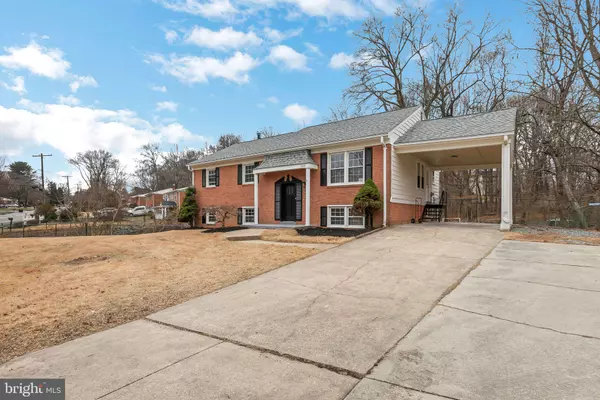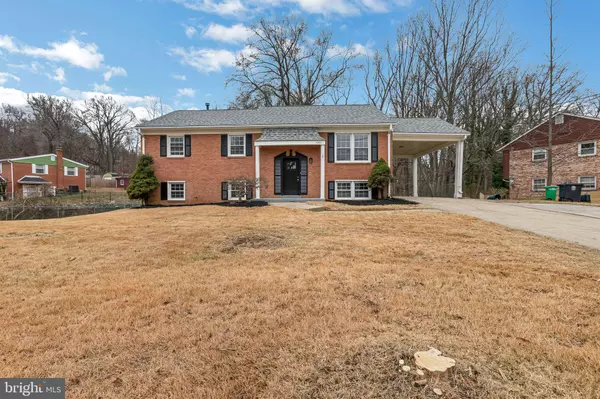5201 ROBLEE DR Upper Marlboro, MD 20772
UPDATED:
01/07/2025 09:32 PM
Key Details
Property Type Single Family Home
Sub Type Detached
Listing Status Pending
Purchase Type For Sale
Square Footage 1,444 sqft
Price per Sqft $346
Subdivision North Roblee Acres
MLS Listing ID MDPG2136152
Style Split Foyer
Bedrooms 4
Full Baths 3
HOA Y/N N
Abv Grd Liv Area 1,444
Originating Board BRIGHT
Year Built 1967
Annual Tax Amount $5,154
Tax Year 2024
Lot Size 0.462 Acres
Acres 0.46
Property Description
This two-story property features 4 bedrooms, 3 full bathrooms, and a spacious layout, providing an ideal space for both effortless living and entertaining.
The main level boasts 3 generously sized bedrooms and 2 full bathrooms, along with a bright and airy living room bathed in natural light. The lower level provides even greater flexibility, including an extra bedroom and a full bathroom, which is perfect for accommodating overnight visitors or creating a dedicated home office or hobby area.
Highlights include a generously sized basement, central air for year-round comfort, and a one-car attached carport for added convenience.
Backs up to a serene park and running trail, this home offers a tranquil setting while maintaining excellent access to Washington, D.C., and all surrounding areas. Don't miss the opportunity to own this versatile and well-located property!
Location
State MD
County Prince Georges
Zoning RR
Rooms
Basement Connecting Stairway, Rear Entrance, Walkout Level
Main Level Bedrooms 3
Interior
Hot Water Natural Gas
Heating Forced Air
Cooling Central A/C
Fireplaces Number 1
Fireplace Y
Heat Source Natural Gas
Exterior
Garage Spaces 1.0
Carport Spaces 1
Water Access N
Accessibility None
Total Parking Spaces 1
Garage N
Building
Story 2
Foundation Other
Sewer Public Sewer
Water Public
Architectural Style Split Foyer
Level or Stories 2
Additional Building Above Grade, Below Grade
New Construction N
Schools
Elementary Schools Barack Obama
Middle Schools James Madison
High Schools Dr. Henry A. Wise, Jr.
School District Prince George'S County Public Schools
Others
Senior Community No
Tax ID 17151714120
Ownership Fee Simple
SqFt Source Assessor
Special Listing Condition Standard





