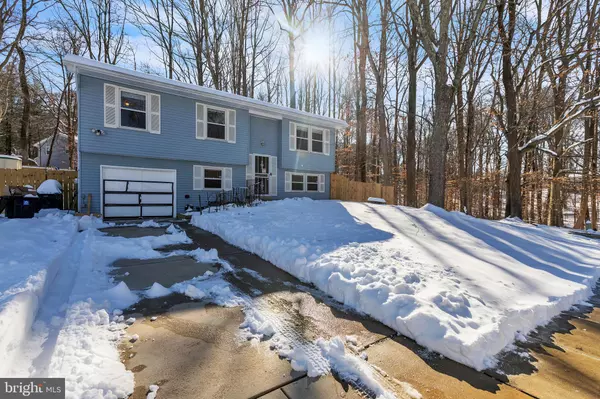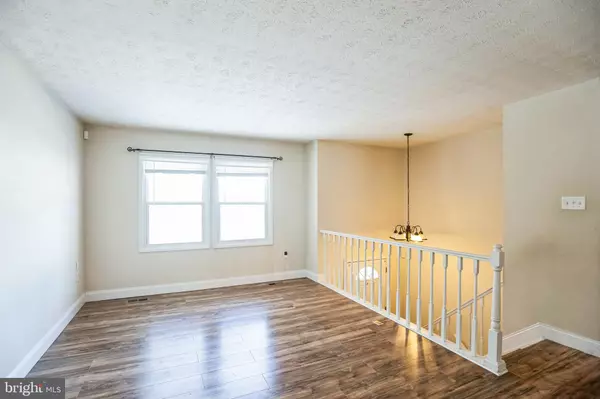10308 QUEEN ELIZABETH DR Upper Marlboro, MD 20772
UPDATED:
01/12/2025 04:13 AM
Key Details
Property Type Single Family Home
Sub Type Detached
Listing Status Active
Purchase Type For Sale
Square Footage 982 sqft
Price per Sqft $448
Subdivision Marlborough South
MLS Listing ID MDPG2136498
Style Split Foyer
Bedrooms 4
Full Baths 2
HOA Y/N N
Abv Grd Liv Area 982
Originating Board BRIGHT
Year Built 1977
Annual Tax Amount $4,675
Tax Year 2024
Lot Size 10,167 Sqft
Acres 0.23
Property Description
Step inside to discover a host of recent improvements, including a brand-new HVAC unit, hot water heater, and upgraded electrical panel, ensuring peace of mind for years to come. The main level boasts fresh, modern flooring, creating a warm and inviting atmosphere. The fully renovated kitchen is a true standout, featuring stylish cabinetry, sleek countertops, and updated appliances—perfect for preparing meals and entertaining guests.
Additional highlights include a new fence, providing privacy and security, as well as an ideal space for outdoor activities. With its combination of modern updates and classic charm, this home is ready for you to move in and make it your own.
Don't miss the opportunity to make this turn-key home yours! Schedule a showing today and see all the incredible updates for yourself!
Location
State MD
County Prince Georges
Zoning RR
Rooms
Basement Fully Finished
Main Level Bedrooms 3
Interior
Interior Features Carpet, Dining Area
Hot Water Electric
Heating Heat Pump(s)
Cooling Ceiling Fan(s), Central A/C, Heat Pump(s)
Flooring Carpet, Ceramic Tile, Vinyl
Fireplaces Number 1
Fireplaces Type Mantel(s)
Equipment Dishwasher, Disposal, Dryer - Electric, Exhaust Fan, Oven/Range - Electric, Range Hood, Refrigerator, Washer
Fireplace Y
Appliance Dishwasher, Disposal, Dryer - Electric, Exhaust Fan, Oven/Range - Electric, Range Hood, Refrigerator, Washer
Heat Source Electric
Laundry Lower Floor
Exterior
Parking Features Garage Door Opener
Garage Spaces 1.0
Water Access N
Roof Type Shingle
Accessibility None
Attached Garage 1
Total Parking Spaces 1
Garage Y
Building
Story 2
Foundation Slab
Sewer Public Sewer
Water Public
Architectural Style Split Foyer
Level or Stories 2
Additional Building Above Grade
New Construction N
Schools
School District Prince George'S County Public Schools
Others
Pets Allowed N
Senior Community No
Tax ID 17111189752
Ownership Fee Simple
SqFt Source Assessor
Acceptable Financing FHA, Conventional, VA
Listing Terms FHA, Conventional, VA
Financing FHA,Conventional,VA
Special Listing Condition REO (Real Estate Owned)





