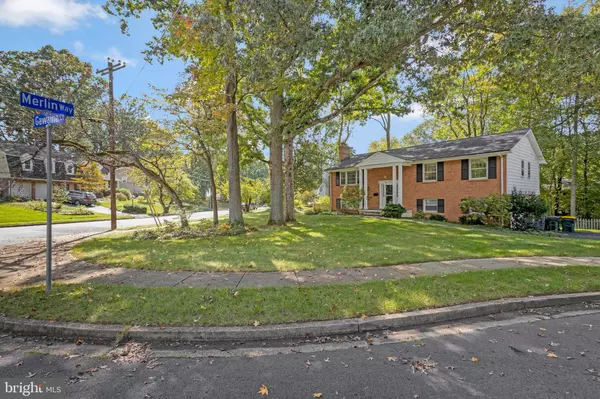3604 GAWAINE CT Annandale, VA 22003
UPDATED:
12/31/2024 12:59 AM
Key Details
Property Type Single Family Home
Sub Type Detached
Listing Status Coming Soon
Purchase Type For Sale
Square Footage 1,400 sqft
Price per Sqft $582
Subdivision Camelot
MLS Listing ID VAFX2215756
Style Split Foyer
Bedrooms 4
Full Baths 3
HOA Y/N N
Abv Grd Liv Area 1,400
Originating Board BRIGHT
Year Built 1965
Annual Tax Amount $8,488
Tax Year 2024
Lot Size 0.263 Acres
Acres 0.26
Property Description
Step inside to discover refinished hardwood floors throughout the main level, freshly painted walls, and a bright, inviting living room featuring a cozy wood-burning fireplace and a large picture window that lets in an abundance of natural light. The renovated kitchen is a true standout, boasting quartz countertops, custom cabinetry with pull-out drawers, and a beautiful tile backsplash—ideal for both everyday cooking and entertaining.
The freshly painted primary bedroom en-suite boasts a thoughtfully remodeled bathroom, providing both luxury and functionality. This level also has two additional bedrooms and a full bathroom with a shower/tub combo. The newly carpeted lower level includes a spacious family room with a second wood-burning fireplace and direct access to the side yard. This level also features a generously sized 4th bedroom, a full bathroom with a shower, and convenient access to the two-car garage.
The home's excellent location places you just minutes from major commuter routes, including 495 and Route 50, making it easy to access everything the area has to offer. You'll also be close to the vibrant Mosaic District with shopping, dining, and entertainment options, as well as Inova Fairfax Hospital.
Don't miss this incredible opportunity to own a beautifully remodeled home in one of Northern Virginia's most desirable neighborhoods.
Location
State VA
County Fairfax
Zoning 121
Rooms
Basement Daylight, Partial, Fully Finished, Heated, Outside Entrance, Walkout Level, Windows
Interior
Interior Features Bathroom - Tub Shower, Breakfast Area, Carpet, Ceiling Fan(s), Dining Area, Floor Plan - Traditional, Formal/Separate Dining Room, Kitchen - Gourmet, Recessed Lighting, Upgraded Countertops, Wood Floors
Hot Water Natural Gas
Heating Central
Cooling Central A/C
Fireplaces Number 2
Fireplaces Type Brick, Mantel(s), Wood
Equipment Dishwasher, Disposal, Dryer, Microwave, Oven/Range - Gas, Range Hood, Stainless Steel Appliances, Washer, Water Heater
Fireplace Y
Appliance Dishwasher, Disposal, Dryer, Microwave, Oven/Range - Gas, Range Hood, Stainless Steel Appliances, Washer, Water Heater
Heat Source Natural Gas
Exterior
Parking Features Garage - Side Entry, Basement Garage
Garage Spaces 4.0
Water Access N
Accessibility None
Attached Garage 2
Total Parking Spaces 4
Garage Y
Building
Lot Description Cul-de-sac
Story 2
Foundation Concrete Perimeter
Sewer Public Sewer
Water Public
Architectural Style Split Foyer
Level or Stories 2
Additional Building Above Grade, Below Grade
New Construction N
Schools
Elementary Schools Camelot
Middle Schools Jackson
High Schools Falls Church
School District Fairfax County Public Schools
Others
Senior Community No
Tax ID 0593 14 0194
Ownership Fee Simple
SqFt Source Assessor
Special Listing Condition Standard





