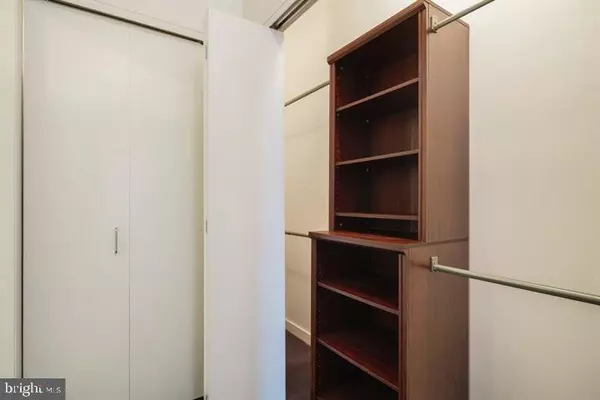2101 MARKET ST #4205 Philadelphia, PA 19103
UPDATED:
12/31/2024 05:47 PM
Key Details
Property Type Single Family Home, Condo
Sub Type Penthouse Unit/Flat/Apartment
Listing Status Under Contract
Purchase Type For Rent
Square Footage 1,257 sqft
Subdivision Logan Square
MLS Listing ID PAPH2431180
Style Contemporary
Bedrooms 2
Full Baths 2
HOA Y/N N
Abv Grd Liv Area 1,257
Originating Board BRIGHT
Year Built 2008
Lot Dimensions 0.00 x 0.00
Property Description
Location
State PA
County Philadelphia
Area 19103 (19103)
Zoning CMX5
Rooms
Other Rooms Living Room, Dining Room, Primary Bedroom, Kitchen, Bedroom 1, Laundry, Storage Room, Bathroom 1, Bathroom 2
Main Level Bedrooms 2
Interior
Interior Features Wood Floors, Upgraded Countertops, Kitchen - Eat-In
Hot Water Electric
Heating Central
Cooling Central A/C
Equipment Dryer, Disposal, Dishwasher, Microwave, Range Hood, Refrigerator, Washer
Fireplace N
Appliance Dryer, Disposal, Dishwasher, Microwave, Range Hood, Refrigerator, Washer
Heat Source Natural Gas
Laundry Main Floor
Exterior
Exterior Feature Deck(s), Patio(s)
Water Access N
Accessibility None
Porch Deck(s), Patio(s)
Garage N
Building
Story 1
Unit Features Hi-Rise 9+ Floors
Sewer Public Sewer
Water Public
Architectural Style Contemporary
Level or Stories 1
Additional Building Above Grade, Below Grade
New Construction N
Schools
School District The School District Of Philadelphia
Others
Pets Allowed N
HOA Fee Include Common Area Maintenance,Pool(s),Health Club,Lawn Maintenance,Snow Removal
Senior Community No
Tax ID 888094692
Ownership Other
SqFt Source Assessor





