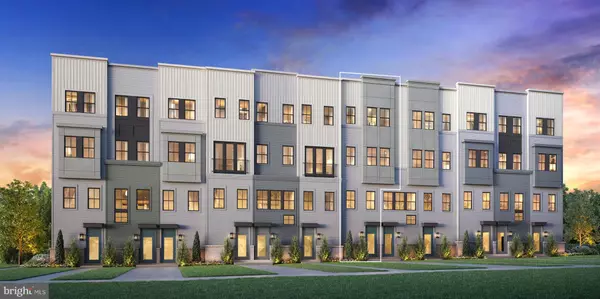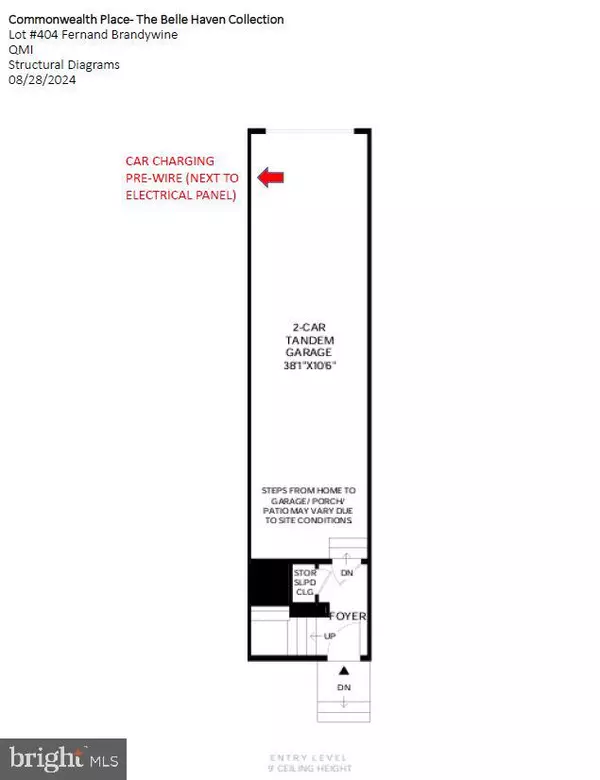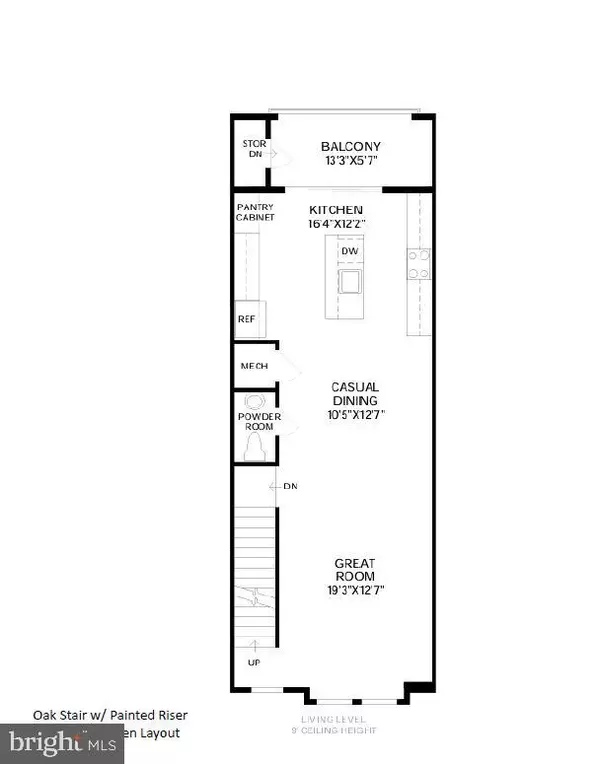4757 SULLY POINT LN Chantilly, VA 20151
UPDATED:
01/09/2025 08:50 PM
Key Details
Property Type Condo
Sub Type Condo/Co-op
Listing Status Active
Purchase Type For Sale
Square Footage 1,749 sqft
Price per Sqft $360
Subdivision Commonwealth Place At Westfields
MLS Listing ID VAFX2216456
Style Contemporary
Bedrooms 2
Full Baths 2
Half Baths 1
Condo Fees $220/mo
HOA Fees $117/mo
HOA Y/N Y
Abv Grd Liv Area 1,749
Originating Board BRIGHT
Year Built 2025
Tax Year 2025
Property Description
Location
State VA
County Fairfax
Rooms
Other Rooms Primary Bedroom, Bedroom 2, Kitchen, Great Room
Interior
Interior Features Walk-in Closet(s), Air Filter System, Sprinkler System, Family Room Off Kitchen, Upgraded Countertops, Carpet, Floor Plan - Open, Kitchen - Island
Hot Water Electric
Heating Heat Pump(s), Programmable Thermostat
Cooling Central A/C, Programmable Thermostat
Flooring Carpet, Hardwood
Equipment Dishwasher, Disposal, Dryer - Front Loading, Exhaust Fan, Microwave, Oven/Range - Gas, Refrigerator, Washer - Front Loading
Window Features Energy Efficient,Screens,Low-E
Appliance Dishwasher, Disposal, Dryer - Front Loading, Exhaust Fan, Microwave, Oven/Range - Gas, Refrigerator, Washer - Front Loading
Heat Source Natural Gas
Exterior
Exterior Feature Balcony
Parking Features Additional Storage Area
Garage Spaces 2.0
Utilities Available Under Ground
Amenities Available Common Grounds, Jog/Walk Path, Tot Lots/Playground
Water Access N
Roof Type Composite
Accessibility None
Porch Balcony
Attached Garage 2
Total Parking Spaces 2
Garage Y
Building
Story 4
Foundation Slab
Sewer Public Sewer
Water Public
Architectural Style Contemporary
Level or Stories 4
Additional Building Above Grade
Structure Type 9'+ Ceilings,Tray Ceilings
New Construction Y
Schools
Elementary Schools Cub Run
Middle Schools Franklin
High Schools Westfield
School District Fairfax County Public Schools
Others
Pets Allowed Y
HOA Fee Include Common Area Maintenance,Lawn Maintenance,Snow Removal,Trash
Senior Community No
Tax ID NO TAX RECORD
Ownership Condominium
Security Features Sprinkler System - Indoor,Smoke Detector,Carbon Monoxide Detector(s),Monitored,Security System
Special Listing Condition Standard
Pets Allowed No Pet Restrictions





