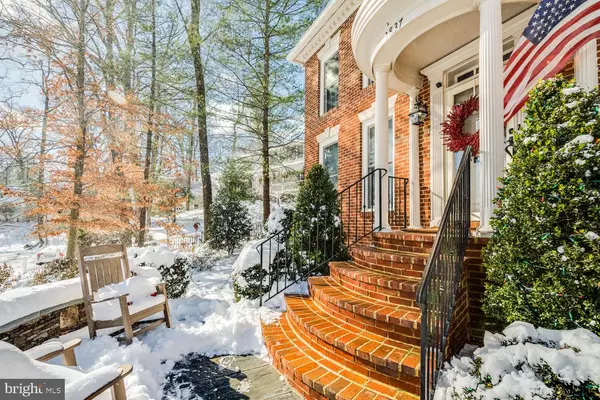3837 30TH ST N Arlington, VA 22207
UPDATED:
01/09/2025 11:36 PM
Key Details
Property Type Single Family Home
Sub Type Detached
Listing Status Coming Soon
Purchase Type For Sale
Square Footage 3,600 sqft
Price per Sqft $499
Subdivision Bellevue Forest
MLS Listing ID VAAR2052180
Style Colonial
Bedrooms 4
Full Baths 4
Half Baths 1
HOA Y/N N
Abv Grd Liv Area 2,688
Originating Board BRIGHT
Year Built 1993
Annual Tax Amount $14,574
Tax Year 2024
Lot Size 10,036 Sqft
Acres 0.23
Property Description
Whether preparing a family dinner or hosting friends, the gourmet kitchen is a chef's dream, equipped with a 6-burner GE Profile gas stove with griddle, double oven, and plenty of counter space to prepare meals with ease. A powder room, mud room/laundry room and access to the garage complete the floor.
The upper level boasts four spacious bedrooms, including a luxurious primary suite. The primary bedroom features an en suite bath with a separate shower and soaking tub, a dual-sink vanity, and a large walk-in closet with extra storage space. A secondary bedroom also has its own en suite bath, while the third and fourth bedrooms share a beautifully appointed hall bath.
The lower level offers a large recreation room, wine cellar, and private au pair suite with separate entrance adding both comfort and privacy for your guests.
Located in one of Arlington's most coveted neighborhoods, Bellevue Forest, this home offers an unbeatable blend of suburban tranquility and easy access to the best dining, shopping, and parks the area has to offer. Don't miss out on the opportunity to own this exceptional property. Welcome Home to 30th Street N!
Location
State VA
County Arlington
Zoning R-10
Rooms
Other Rooms Living Room, Dining Room, Primary Bedroom, Bedroom 2, Bedroom 3, Bedroom 4, Bedroom 5, Kitchen, Game Room, Family Room, Basement, Library, Foyer, Breakfast Room
Basement Other
Interior
Interior Features Kitchen - Table Space, Dining Area, Built-Ins, Chair Railings, Crown Moldings, Window Treatments, Upgraded Countertops, Primary Bath(s), Wood Floors, Floor Plan - Traditional
Hot Water Natural Gas
Heating Forced Air, Heat Pump(s), Zoned
Cooling Central A/C
Fireplaces Number 1
Fireplaces Type Fireplace - Glass Doors, Mantel(s), Gas/Propane
Equipment Dishwasher, Disposal, Dryer, Dryer - Front Loading, Exhaust Fan, Extra Refrigerator/Freezer, Freezer, Icemaker, Microwave, Oven - Self Cleaning, Oven/Range - Gas, Range Hood, Washer
Fireplace Y
Window Features Bay/Bow,Double Pane,Screens,Wood Frame
Appliance Dishwasher, Disposal, Dryer, Dryer - Front Loading, Exhaust Fan, Extra Refrigerator/Freezer, Freezer, Icemaker, Microwave, Oven - Self Cleaning, Oven/Range - Gas, Range Hood, Washer
Heat Source Central, Natural Gas
Laundry Main Floor
Exterior
Parking Features Garage Door Opener
Garage Spaces 1.0
Water Access N
View Trees/Woods
Accessibility None
Attached Garage 1
Total Parking Spaces 1
Garage Y
Building
Lot Description Trees/Wooded
Story 3
Foundation Slab
Sewer Public Sewer
Water Public
Architectural Style Colonial
Level or Stories 3
Additional Building Above Grade, Below Grade
Structure Type Dry Wall
New Construction N
Schools
School District Arlington County Public Schools
Others
Senior Community No
Tax ID 04-010-027
Ownership Fee Simple
SqFt Source Assessor
Special Listing Condition Standard





