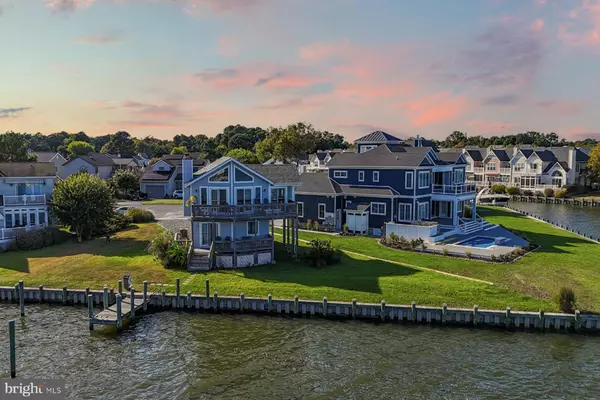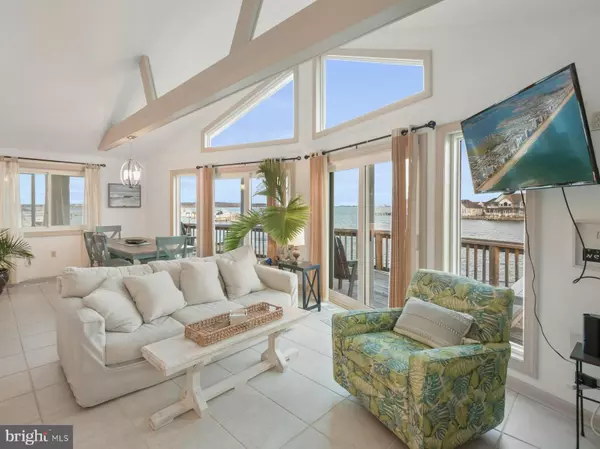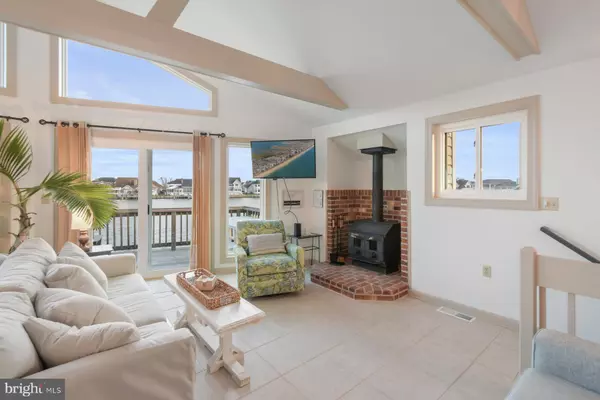52 PINTAIL DR Ocean Pines, MD 21811

UPDATED:
Key Details
Property Type Single Family Home
Sub Type Detached
Listing Status Active
Purchase Type For Sale
Square Footage 1,704 sqft
Price per Sqft $615
Subdivision Ocean Pines - Pintail Isle
MLS Listing ID MDWO2028760
Style Contemporary
Bedrooms 4
Full Baths 3
HOA Fees $1,465/ann
HOA Y/N Y
Abv Grd Liv Area 1,704
Year Built 1985
Available Date 2025-02-21
Annual Tax Amount $5,459
Tax Year 2024
Lot Size 0.437 Acres
Acres 0.44
Lot Dimensions 0.00 x 0.00
Property Sub-Type Detached
Source BRIGHT
Property Description
Inside, this 4-bedroom, 3-bathroom home is designed to maximize waterfront living. The first-floor primary suite boasts sweeping water views and a private balcony, perfect for morning coffee while watching the sunrise. Additionally, a spacious bedroom, full bathroom, laundry room and storage room complete the first floor. Upstairs, the open-concept living and dining area flows effortlessly to a sunroom and balcony accessible from both the kitchen and living space, ensuring you never miss a moment of the stunning scenery. Two additional bedrooms and a full bath complete the second floor, providing plenty of space for family and guests.
Whether you're seeking a vacation getaway, a year-round home, or a proven rental investment, this property delivers. Plus, living in Ocean Pines means enjoying world-class amenities year-round: pools, tennis courts, a marina, a golf course, playgrounds, beach club access, parks, and more!
Don't miss your chance to make 52 Pintail Dr. your own private waterfront paradise.
Schedule your private tour today!
Location
State MD
County Worcester
Area Worcester Ocean Pines
Zoning R-3
Rooms
Main Level Bedrooms 2
Interior
Interior Features Floor Plan - Open
Hot Water Electric
Heating Heat Pump(s)
Cooling Central A/C
Flooring Luxury Vinyl Plank, Ceramic Tile
Fireplaces Number 1
Fireplaces Type Free Standing, Wood
Inclusions Furnishings
Equipment Dishwasher, Microwave, Oven/Range - Electric, Refrigerator, Washer, Dryer
Furnishings Yes
Fireplace Y
Appliance Dishwasher, Microwave, Oven/Range - Electric, Refrigerator, Washer, Dryer
Heat Source Electric
Exterior
Utilities Available Cable TV Available
Amenities Available Golf Course Membership Available, Pool - Indoor, Pool - Outdoor, Tennis Courts, Marina/Marina Club, Boat Ramp, Dog Park, Jog/Walk Path, Picnic Area, Pool Mem Avail, Tot Lots/Playground
Waterfront Description Private Dock Site
Water Access Y
Water Access Desc Boat - Powered,Canoe/Kayak
View Bay, Canal, City, Marina, Panoramic, Water
Accessibility None
Garage N
Building
Lot Description Bulkheaded, Cleared, Cul-de-sac
Story 2
Foundation Crawl Space
Above Ground Finished SqFt 1704
Sewer Public Sewer
Water Public
Architectural Style Contemporary
Level or Stories 2
Additional Building Above Grade, Below Grade
New Construction N
Schools
School District Worcester County Public Schools
Others
Pets Allowed Y
HOA Fee Include Common Area Maintenance,Management,Reserve Funds,Road Maintenance,Other
Senior Community No
Tax ID 2403060373
Ownership Fee Simple
SqFt Source 1704
Acceptable Financing Cash, Conventional
Horse Property N
Listing Terms Cash, Conventional
Financing Cash,Conventional
Special Listing Condition Standard
Pets Allowed Case by Case Basis
Virtual Tour https://www.zillow.com/view-imx/491f63c7-c3f1-4f46-9ddc-8d0f7ef8e360/?utm_source=captureapp

GET MORE INFORMATION





