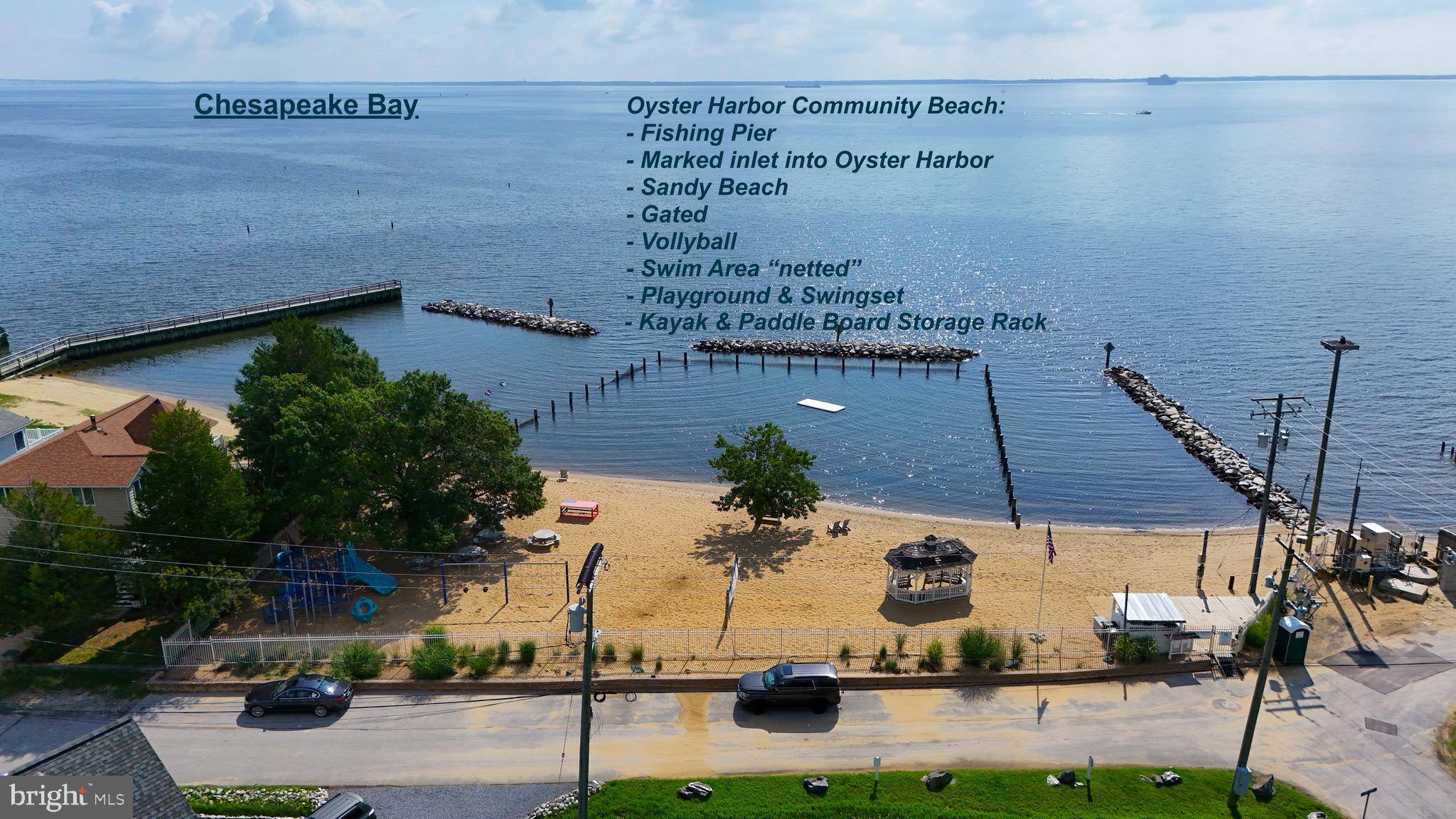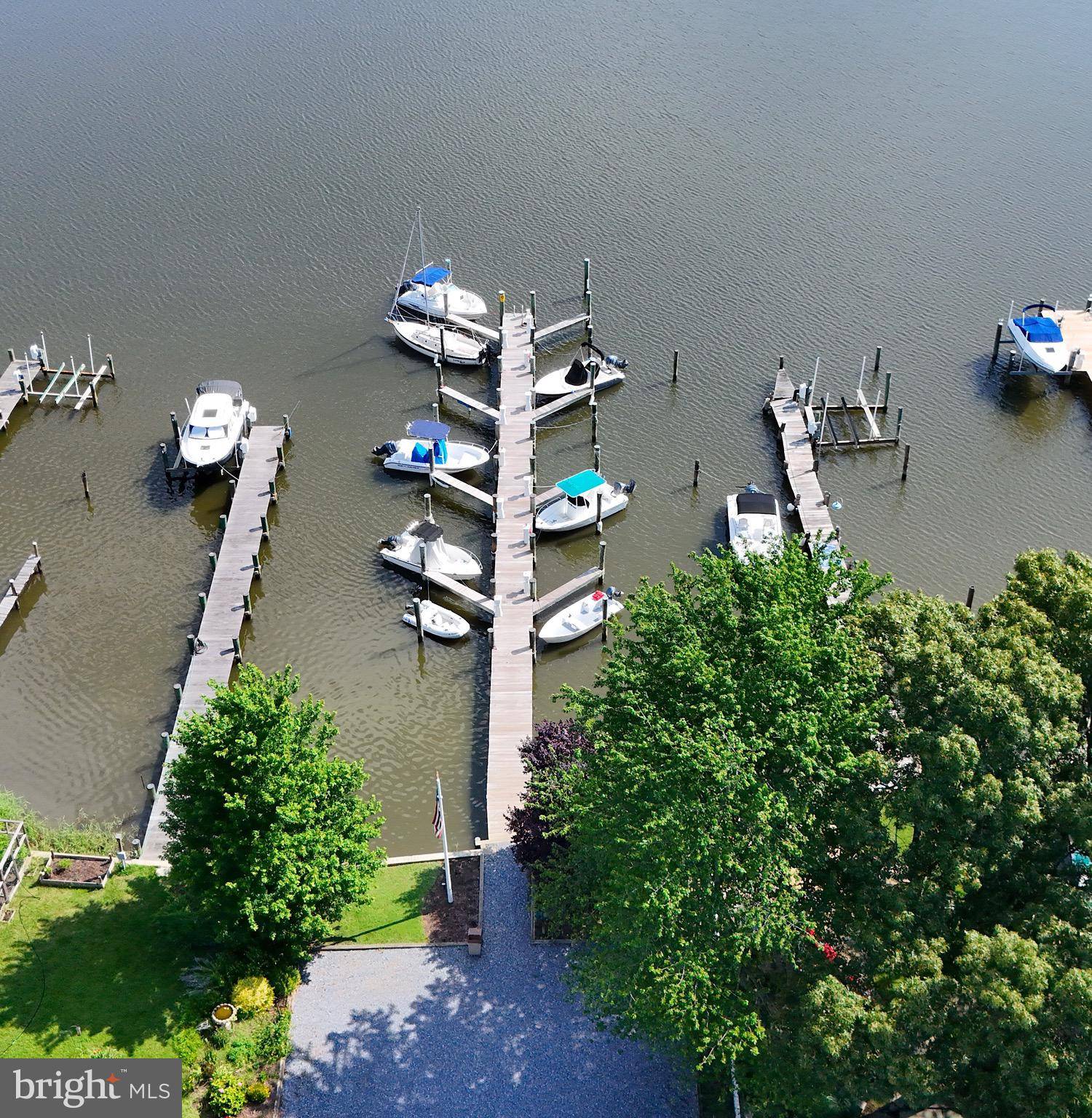1242 CREEK DR Annapolis, MD 21403
OPEN HOUSE
Sun Jul 20, 11:00am - 1:00pm
UPDATED:
Key Details
Property Type Single Family Home
Sub Type Detached
Listing Status Coming Soon
Purchase Type For Sale
Square Footage 1,220 sqft
Price per Sqft $475
Subdivision Oyster Harbor
MLS Listing ID MDAA2120472
Style Ranch/Rambler
Bedrooms 3
Full Baths 2
HOA Y/N N
Abv Grd Liv Area 1,220
Year Built 1987
Available Date 2025-07-17
Annual Tax Amount $4,536
Tax Year 2024
Lot Size 0.296 Acres
Acres 0.3
Property Sub-Type Detached
Source BRIGHT
Property Description
Tucked away at the end of a quiet street, this beautifully landscaped, level lot backs to undeveloped land on two sides, offering exceptional privacy and a tranquil, park-like setting. Inside, the thoughtfully designed single-level layout boasts generously sized rooms filled with natural light. The kitchen seamlessly connects to the family room, sunroom, and dining area, featuring abundant counter space, a large breakfast bar, and an effortless flow that's perfect for everyday living and entertaining.
Recent updates include a new heat pump, water heater, and water softener, while oak hardwood floors and a custom owner's suite closet add warmth and character. Step outside to enjoy the spacious new deck overlooking serene natural surroundings, or gather around the fire pit on cool evenings. An oversized two-car garage provides ample room for parking and storage.
Situated on the picturesque Annapolis Neck peninsula just minutes from downtown Annapolis by boat or car, Oyster Harbor is a private, water-privileged community offering an extraordinary waterfront lifestyle. Residents enjoy access to 3 bodies of water—Oyster Creek, Fishing Creek, and the Chesapeake Bay—along with three marinas, a boat ramp, fishing pier, and views that span from the Chesapeake Bay Bridge to the Thomas Point Shoal Lighthouse and beyond. The community also features two playgrounds, and a welcoming sandy beach.
Ideally located close to the community beach, fishing pier, marina, and playground—and with easy access to Routes 50 and 97—this move-in-ready home combines coastal charm, neighborhood warmth, and unmatched convenience. Don't miss this chance to make your private Annapolis oasis your own—it won't last long!
Location
State MD
County Anne Arundel
Zoning R2
Rooms
Main Level Bedrooms 3
Interior
Interior Features Bathroom - Tub Shower, Bathroom - Walk-In Shower, Carpet, Ceiling Fan(s), Combination Kitchen/Dining, Entry Level Bedroom, Floor Plan - Traditional, Primary Bath(s), Recessed Lighting, Water Treat System, Wood Floors
Hot Water Electric
Heating Heat Pump(s)
Cooling Central A/C, Ceiling Fan(s)
Flooring Hardwood, Carpet, Ceramic Tile
Equipment Dishwasher, Disposal, Dryer, Exhaust Fan, Microwave, Oven/Range - Electric, Range Hood, Refrigerator, Washer, Water Conditioner - Owned, Water Heater - High-Efficiency
Fireplace N
Appliance Dishwasher, Disposal, Dryer, Exhaust Fan, Microwave, Oven/Range - Electric, Range Hood, Refrigerator, Washer, Water Conditioner - Owned, Water Heater - High-Efficiency
Heat Source Electric
Laundry Has Laundry, Main Floor
Exterior
Parking Features Garage - Front Entry, Garage Door Opener, Inside Access
Garage Spaces 2.0
Amenities Available Basketball Courts, Beach, Boat Dock/Slip, Boat Ramp, Common Grounds, Marina/Marina Club, Picnic Area, Pier/Dock, Tot Lots/Playground, Water/Lake Privileges, Other
Water Access Y
Water Access Desc Boat - Powered,Canoe/Kayak,Fishing Allowed,Personal Watercraft (PWC),Private Access,Sail,Swimming Allowed,Waterski/Wakeboard
View Trees/Woods
Accessibility Other
Attached Garage 2
Total Parking Spaces 2
Garage Y
Building
Lot Description Backs to Trees
Story 1
Foundation Crawl Space
Sewer Public Sewer
Water Well
Architectural Style Ranch/Rambler
Level or Stories 1
Additional Building Above Grade, Below Grade
New Construction N
Schools
Elementary Schools Hillsmere
Middle Schools Annapolis
High Schools Annapolis
School District Anne Arundel County Public Schools
Others
Senior Community No
Tax ID 020259712096700
Ownership Fee Simple
SqFt Source Assessor
Special Listing Condition Standard





