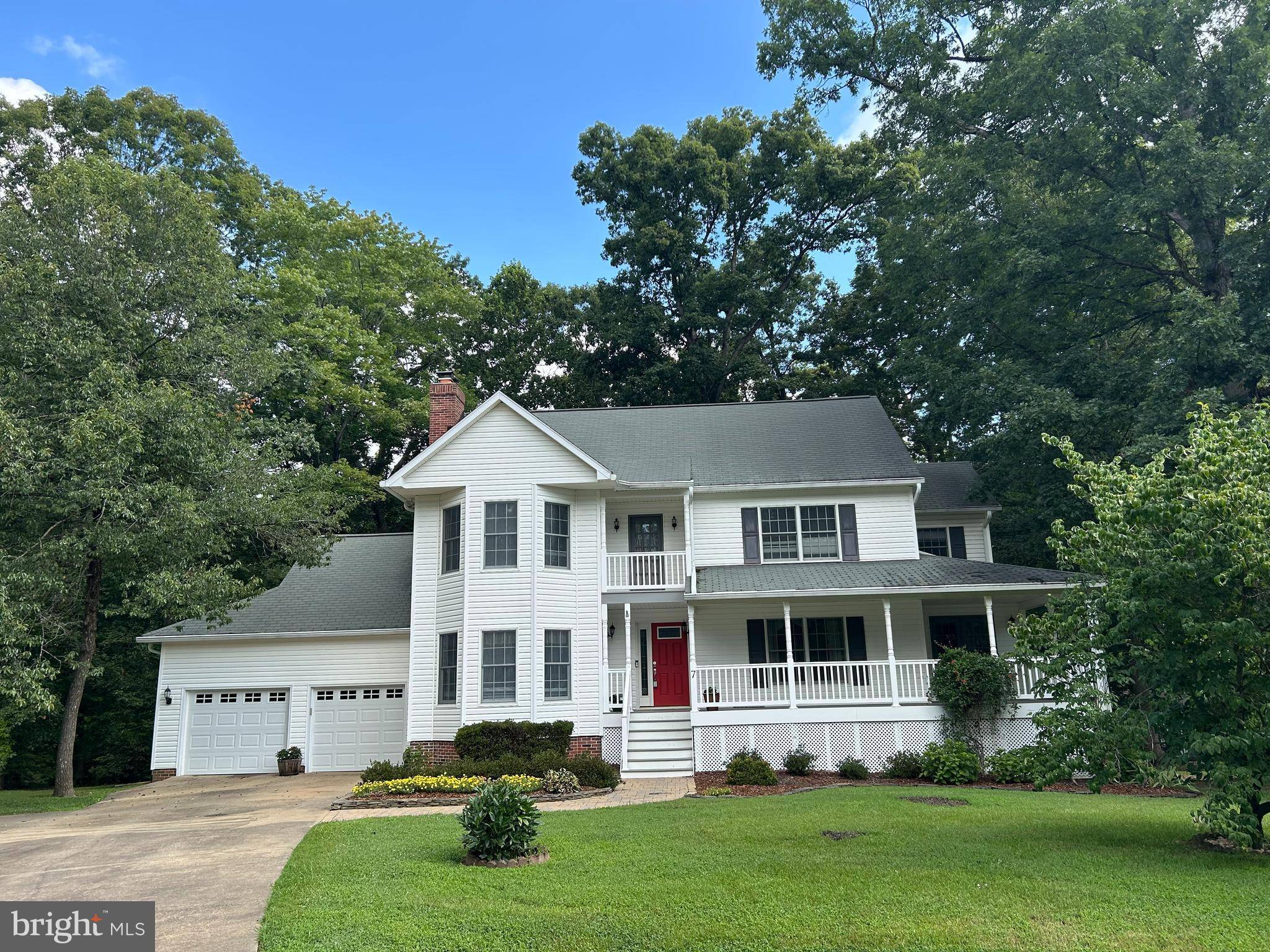7 DINWIDDIE CT Fredericksburg, VA 22405
UPDATED:
Key Details
Property Type Single Family Home
Sub Type Detached
Listing Status Coming Soon
Purchase Type For Sale
Square Footage 3,482 sqft
Price per Sqft $172
Subdivision Blythedale
MLS Listing ID VAST2040620
Style Colonial
Bedrooms 3
Full Baths 3
Half Baths 1
HOA Y/N N
Abv Grd Liv Area 2,482
Year Built 1989
Available Date 2025-07-18
Annual Tax Amount $4,574
Tax Year 2024
Lot Size 1.296 Acres
Acres 1.3
Property Sub-Type Detached
Source BRIGHT
Property Description
Location
State VA
County Stafford
Zoning R1
Rooms
Other Rooms Living Room, Dining Room, Primary Bedroom, Sitting Room, Bedroom 3, Kitchen, Game Room, Family Room, Basement, Study, Sun/Florida Room, Other
Basement Connecting Stairway, Outside Entrance, Rear Entrance, Space For Rooms, Walkout Stairs, Fully Finished
Interior
Interior Features Family Room Off Kitchen, Kitchen - Table Space, Dining Area, Primary Bath(s), Window Treatments, Wood Floors, Floor Plan - Traditional
Hot Water Natural Gas
Heating Forced Air, Heat Pump(s)
Cooling Central A/C
Fireplaces Number 2
Equipment Washer/Dryer Hookups Only, Dishwasher, Disposal, Exhaust Fan, Icemaker, Microwave, Oven/Range - Gas, Range Hood, Refrigerator
Fireplace Y
Window Features Bay/Bow,Screens,Skylights,Wood Frame
Appliance Washer/Dryer Hookups Only, Dishwasher, Disposal, Exhaust Fan, Icemaker, Microwave, Oven/Range - Gas, Range Hood, Refrigerator
Heat Source Electric, Natural Gas
Exterior
Exterior Feature Porch(es), Wrap Around
Parking Features Garage - Front Entry
Garage Spaces 2.0
Amenities Available None
Water Access N
View Trees/Woods
Roof Type Shingle
Accessibility None
Porch Porch(es), Wrap Around
Road Frontage State
Attached Garage 2
Total Parking Spaces 2
Garage Y
Building
Lot Description Backs to Trees, Cul-de-sac, Landscaping, Trees/Wooded
Story 3
Foundation Permanent
Sewer Public Sewer
Water Public
Architectural Style Colonial
Level or Stories 3
Additional Building Above Grade, Below Grade
New Construction N
Schools
Elementary Schools Ferry Farm
High Schools Stafford
School District Stafford County Public Schools
Others
HOA Fee Include None
Senior Community No
Tax ID 54-V-3- -69
Ownership Fee Simple
SqFt Source Estimated
Acceptable Financing Conventional, FHA, FMHA, FNMA, VA
Listing Terms Conventional, FHA, FMHA, FNMA, VA
Financing Conventional,FHA,FMHA,FNMA,VA
Special Listing Condition Standard



