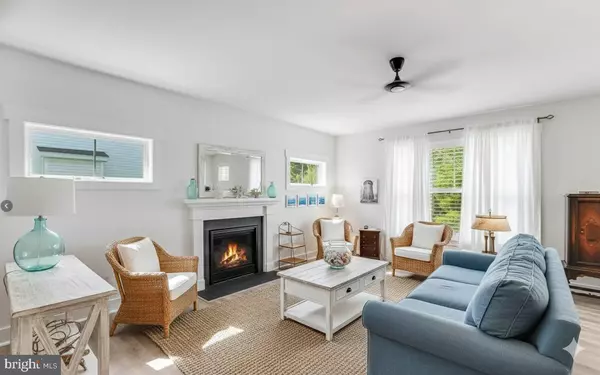16454 FOUR LEAF DR Lewes, DE 19958

Open House
Sun Nov 09, 11:00am - 1:00pm
UPDATED:
Key Details
Property Type Single Family Home
Sub Type Detached
Listing Status Active
Purchase Type For Sale
Square Footage 2,070 sqft
Price per Sqft $265
Subdivision Maritima
MLS Listing ID DESU2091800
Style Ranch/Rambler
Bedrooms 3
Full Baths 2
HOA Fees $500/qua
HOA Y/N Y
Abv Grd Liv Area 2,070
Year Built 2022
Annual Tax Amount $1,088
Tax Year 2025
Lot Size 7,405 Sqft
Acres 0.17
Lot Dimensions 75.00 x 101.00
Property Sub-Type Detached
Source BRIGHT
Property Description
The primary suite is your private escape with walk-in closets and spa-like bath. Two guest rooms and an upstairs bonus room provide plenty of flexibility for a home office, creative studio, or guest space. Step outside to your peaceful backyard retreat surrounded by trees — complete with a paver patio and low-maintenance landscaping with irrigation included in the HOA.
Enjoy the best of coastal living just minutes from Lewes Beach, the Junction & Breakwater Trail, and local dining. With a two-car garage, tankless water heater, natural gas, and short-term rental potential, The Seabreeze at Maritima is move-in ready and perfectly positioned for year-round living or your next beach escape.
*Please note: The first seven photos are enhanced or virtually staged for inspiration.*
Location
State DE
County Sussex
Area Lewes Rehoboth Hundred (31009)
Zoning RESIDENTIAL
Rooms
Main Level Bedrooms 3
Interior
Interior Features Ceiling Fan(s), Window Treatments
Hot Water Tankless, Natural Gas
Heating Forced Air
Cooling Central A/C
Fireplaces Number 1
Fireplaces Type Gas/Propane, Mantel(s), Screen
Inclusions Hoosier cabinet in laundry room, round table in dining room and murphy cabinet bed in second bedroom
Equipment Range Hood, Exhaust Fan, Refrigerator, Icemaker, Dishwasher, Disposal, Microwave, Washer, Dryer, Water Heater
Fireplace Y
Window Features Screens
Appliance Range Hood, Exhaust Fan, Refrigerator, Icemaker, Dishwasher, Disposal, Microwave, Washer, Dryer, Water Heater
Heat Source Natural Gas
Laundry Main Floor
Exterior
Exterior Feature Patio(s)
Parking Features Garage - Front Entry, Garage Door Opener
Garage Spaces 6.0
Water Access N
View Trees/Woods
Accessibility 2+ Access Exits
Porch Patio(s)
Attached Garage 2
Total Parking Spaces 6
Garage Y
Building
Story 2
Foundation Crawl Space
Above Ground Finished SqFt 2070
Sewer Public Sewer
Water Public
Architectural Style Ranch/Rambler
Level or Stories 2
Additional Building Above Grade, Below Grade
New Construction N
Schools
School District Cape Henlopen
Others
HOA Fee Include Lawn Maintenance
Senior Community No
Tax ID 334-06.00-1701.00
Ownership Fee Simple
SqFt Source 2070
Security Features Smoke Detector,Security System,Exterior Cameras
Acceptable Financing Cash, Conventional, USDA, VA, FHA
Listing Terms Cash, Conventional, USDA, VA, FHA
Financing Cash,Conventional,USDA,VA,FHA
Special Listing Condition Standard

GET MORE INFORMATION





