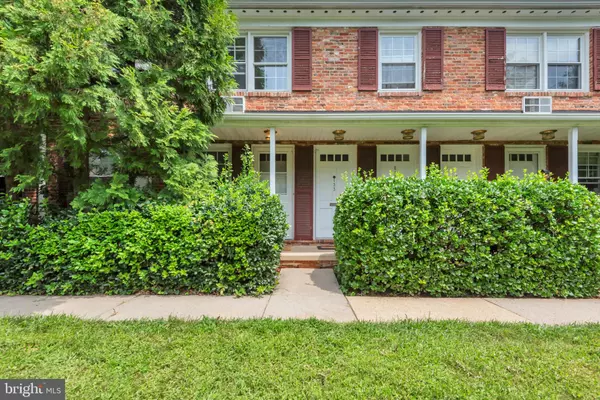135 TALBOTT ST #135 Rockville, MD 20852

UPDATED:
Key Details
Property Type Condo
Sub Type Condo/Co-op
Listing Status Active
Purchase Type For Sale
Square Footage 918 sqft
Price per Sqft $272
Subdivision Village Green
MLS Listing ID MDMC2193894
Style Traditional
Bedrooms 2
Full Baths 1
Condo Fees $580/mo
HOA Y/N N
Abv Grd Liv Area 918
Year Built 1965
Available Date 2025-08-06
Annual Tax Amount $2,762
Tax Year 2024
Property Sub-Type Condo/Co-op
Source BRIGHT
Property Description
Welcome to Village Green — Get ready to fall in love with this renovated, move-in-ready 2-bedroom, 1-bath condo nestled in one of the area's most desirable communities. This unit has been thoughtfully updated to deliver modern comfort, fresh style, and effortless living.
✨ Highlights You'll Love:
Gorgeous brand-new flooring and fresh paint throughout
Stunning all-new kitchen with quartz countertops, soft-close cabinetry, new gas stove, and stainless steel appliances — perfect for home chefs and everyday cooks alike
Spacious, light-filled living and dining areas ideal for entertaining or unwinding
Convenient walk-in closet plus extra storage space for all your essentials
🛏️ Both generously sized bedrooms feature new HVAC window units and ceiling fans to keep you comfortable year-round.
🛁 The updated bathroom boasts chic new cabinetry and a freshly reglazed tile shower — your private spa retreat.
📍 Location, Location, Location!
Minutes to I-495, downtown DC, Northern Virginia, and the Red Line Metro — you're perfectly positioned for work, play, and everything in between. With a Walk Score of 78, you'll have dining, shopping, and daily conveniences just steps from your door.
💡 Bonus Perks:
Assigned parking space
Extra storage unit
On-site laundry facilities just downstairs
This condo truly has it all — modern upgrades, unbeatable location, and everyday conveniences wrapped into one perfect package. Homes like this don't last long… 🔑 Schedule your private showing today before it's gone (again)!
Location
State MD
County Montgomery
Zoning R
Rooms
Other Rooms Living Room, Dining Room, Bedroom 2, Kitchen, Bedroom 1, Bathroom 1
Main Level Bedrooms 2
Interior
Interior Features Bathroom - Tub Shower, Ceiling Fan(s), Combination Dining/Living, Floor Plan - Traditional, Kitchen - Galley, Walk-in Closet(s), Window Treatments
Hot Water Natural Gas
Heating Radiator
Cooling Window Unit(s), Ceiling Fan(s)
Equipment Dishwasher, Disposal, Refrigerator, Stove
Fireplace N
Appliance Dishwasher, Disposal, Refrigerator, Stove
Heat Source Natural Gas
Exterior
Garage Spaces 1.0
Parking On Site 1
Amenities Available Common Grounds, Laundry Facilities, Reserved/Assigned Parking, Storage Bin
Water Access N
Accessibility None
Total Parking Spaces 1
Garage N
Building
Story 1
Unit Features Garden 1 - 4 Floors
Sewer Public Sewer
Water Public
Architectural Style Traditional
Level or Stories 1
Additional Building Above Grade, Below Grade
New Construction N
Schools
School District Montgomery County Public Schools
Others
Pets Allowed Y
HOA Fee Include All Ground Fee,Common Area Maintenance,Ext Bldg Maint,Gas,Heat,Insurance,Lawn Maintenance,Management,Reserve Funds,Sewer,Snow Removal,Water
Senior Community No
Tax ID 160402035977
Ownership Condominium
SqFt Source 918
Acceptable Financing Conventional, Cash, VA
Horse Property N
Listing Terms Conventional, Cash, VA
Financing Conventional,Cash,VA
Special Listing Condition Standard
Pets Allowed Breed Restrictions, Number Limit, Size/Weight Restriction

GET MORE INFORMATION





