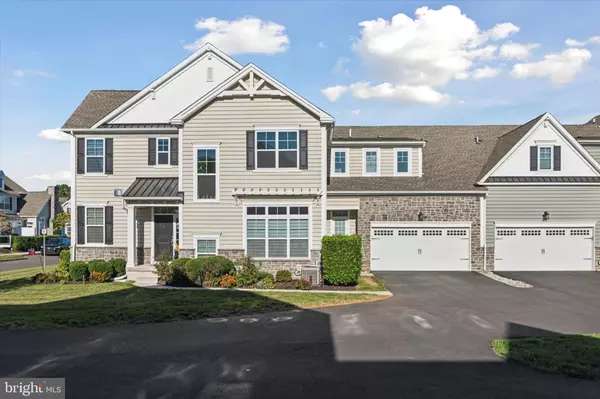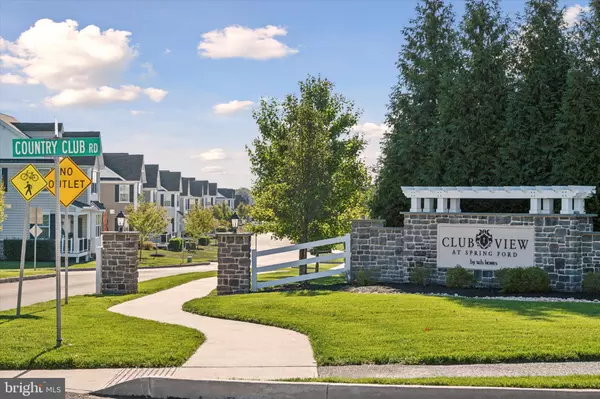Bought with William F Tierney • RE/MAX Affiliates
602 SUMMIT DR Royersford, PA 19468

UPDATED:
Key Details
Sold Price $633,000
Property Type Townhouse
Sub Type End of Row/Townhouse
Listing Status Sold
Purchase Type For Sale
Square Footage 2,845 sqft
Price per Sqft $222
Subdivision Club View At Spring Ford
MLS Listing ID PAMC2150146
Sold Date 11/07/25
Style Colonial
Bedrooms 4
Full Baths 3
HOA Fees $191/qua
HOA Y/N Y
Abv Grd Liv Area 2,845
Year Built 2018
Annual Tax Amount $7,740
Tax Year 2024
Lot Size 1,838 Sqft
Acres 0.04
Lot Dimensions 0.00 x 0.00
Property Sub-Type End of Row/Townhouse
Source BRIGHT
Property Description
*******New Carpet in Master bedroom to be installed 9/30.
Location
State PA
County Montgomery
Area Limerick Twp (10637)
Zoning RES
Rooms
Basement Full, Partially Finished
Interior
Hot Water Natural Gas
Heating Forced Air
Cooling Central A/C
Fireplaces Number 1
Fireplace Y
Heat Source Natural Gas
Exterior
Parking Features Garage - Side Entry
Garage Spaces 2.0
Water Access N
Accessibility None
Attached Garage 2
Total Parking Spaces 2
Garage Y
Building
Story 2
Foundation Concrete Perimeter
Above Ground Finished SqFt 2845
Sewer Public Sewer
Water Public
Architectural Style Colonial
Level or Stories 2
Additional Building Above Grade, Below Grade
New Construction N
Schools
School District Spring-Ford Area
Others
Senior Community No
Tax ID 37-00-00628-218
Ownership Fee Simple
SqFt Source 2845
Special Listing Condition Standard

GET MORE INFORMATION





