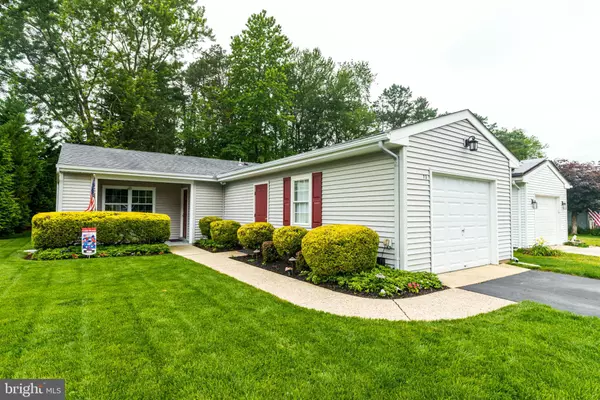73 HUNTINGTON DR Southampton, NJ 08088
OPEN HOUSE
Thu Aug 14, 5:30pm - 7:00pm
UPDATED:
Key Details
Property Type Single Family Home
Sub Type Detached
Listing Status Coming Soon
Purchase Type For Sale
Square Footage 861 sqft
Price per Sqft $348
Subdivision Leisuretowne
MLS Listing ID NJBL2093912
Style Ranch/Rambler
Bedrooms 2
Full Baths 1
HOA Fees $7/mo
HOA Y/N Y
Abv Grd Liv Area 861
Year Built 1971
Available Date 2025-08-14
Annual Tax Amount $3,252
Tax Year 2024
Lot Size 5,250 Sqft
Lot Dimensions 50.00 x 105.00
Property Sub-Type Detached
Source BRIGHT
Property Description
Location
State NJ
County Burlington
Area Southampton Twp (20333)
Zoning RDPL
Rooms
Other Rooms Bedroom 2, Bedroom 1, Bathroom 1
Main Level Bedrooms 2
Interior
Interior Features Attic/House Fan, Breakfast Area, Ceiling Fan(s), Sprinkler System, Window Treatments, Wood Floors
Hot Water Electric
Heating Heat Pump - Electric BackUp
Cooling Central A/C
Flooring Engineered Wood
Fireplaces Number 1
Fireplaces Type Electric, Mantel(s)
Inclusions Electric Fireplace, kitchen table and chairs, stainless appliance package, washer/dryer with 5 year warranty, garage-door opener, ceiling fans, custom window treatments
Furnishings Partially
Fireplace Y
Heat Source Electric
Exterior
Exterior Feature Porch(es)
Utilities Available Cable TV Available
View Y/N N
Water Access N
Roof Type Architectural Shingle
Accessibility None
Porch Porch(es)
Garage N
Private Pool N
Building
Lot Description Front Yard, Rear Yard, SideYard(s)
Story 1
Foundation Slab
Sewer Public Sewer
Water Public
Architectural Style Ranch/Rambler
Level or Stories 1
Additional Building Above Grade
Structure Type Dry Wall
New Construction N
Schools
School District Lenape Regional High
Others
Pets Allowed Y
HOA Fee Include Health Club,Pool(s),Security Gate,Snow Removal
Senior Community Yes
Age Restriction 52
Tax ID 33-02702 15-00006
Ownership Fee Simple
SqFt Source Estimated
Acceptable Financing Cash, Conventional, FHA, VA
Horse Property N
Listing Terms Cash, Conventional, FHA, VA
Financing Cash,Conventional,FHA,VA
Special Listing Condition Standard
Pets Allowed No Pet Restrictions





