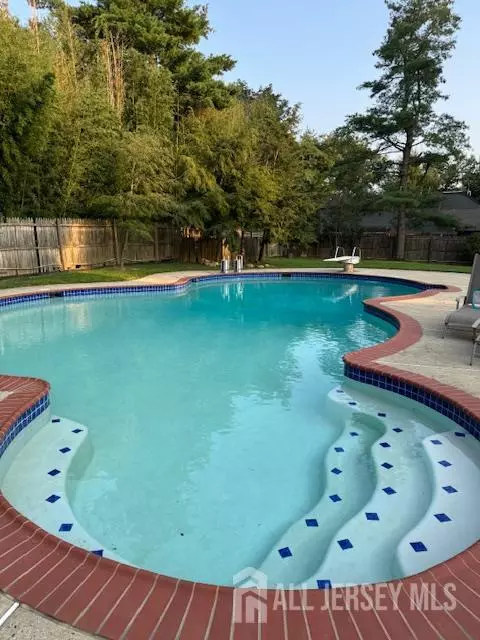1 NW Nostrand RD Plainsboro, NJ 08512
OPEN HOUSE
Sat Aug 16, 10:30am - 3:00pm
UPDATED:
Key Details
Property Type Single Family Home
Sub Type Single Family Residence
Listing Status Active
Purchase Type For Sale
Square Footage 4,348 sqft
Price per Sqft $386
MLS Listing ID 2602195R
Style Colonial
Bedrooms 5
Full Baths 5
Half Baths 1
Year Built 1991
Annual Tax Amount $23,559
Tax Year 2023
Lot Size 0.726 Acres
Acres 0.7256
Lot Dimensions 215.00 x 0.00
Property Sub-Type Single Family Residence
Source CJMLS API
Property Description
Location
State NJ
County Middlesex
Community Sidewalks
Zoning R150
Rooms
Basement Full, Daylight, Storage Space
Dining Room Living Dining Combo, Formal Dining Room
Kitchen Granite/Corian Countertops, Breakfast Bar, Kitchen Island, Pantry, Eat-in Kitchen
Interior
Interior Features 2nd Stairway to 2nd Level, Blinds, Cedar Closet(s), Intercom, Skylight, Vaulted Ceiling(s), Water Filter, 1 Bedroom, Great Room, Kitchen, Laundry Room, Library/Office, Bath Half, Living Room, Bath Full, Dining Room, Family Room, 2 Bedrooms, 3 Bedrooms, 4 Bedrooms, Bath Main, Bath Second, Bath Third, Other Room(s), Attic
Heating Forced Air
Cooling Central Air
Flooring Ceramic Tile, Marble, Wood
Fireplaces Number 2
Fireplaces Type Gas
Fireplace true
Window Features Screen/Storm Window,Blinds,Skylight(s)
Appliance Self Cleaning Oven, Dishwasher, Dryer, Gas Range/Oven, Exhaust Fan, Microwave, Refrigerator, Range, Trash Compactor, Washer, Water Filter, Gas Water Heater
Heat Source Natural Gas
Exterior
Exterior Feature Open Porch(es), Deck, Patio, Screen/Storm Window, Enclosed Porch(es), Sidewalk, Fencing/Wall, Yard
Garage Spaces 3.0
Fence Fencing/Wall
Pool In Ground
Community Features Sidewalks
Utilities Available Cable TV, Cable Connected, Electricity Connected, Natural Gas Connected
Roof Type Asphalt
Handicap Access Stall Shower, Wide Doorways
Porch Porch, Deck, Patio, Enclosed
Building
Lot Description Near Shopping, Near Train, Corner Lot, Wooded
Faces Northeast
Story 2
Sewer Septic Tank
Water Well
Architectural Style Colonial
Others
HOA Fee Include None
Senior Community no
Tax ID 1803701000000001
Ownership Fee Simple
Energy Description Natural Gas
Pets Allowed Yes
Virtual Tour https://www.propertypanorama.com/instaview/msx/2602195R





