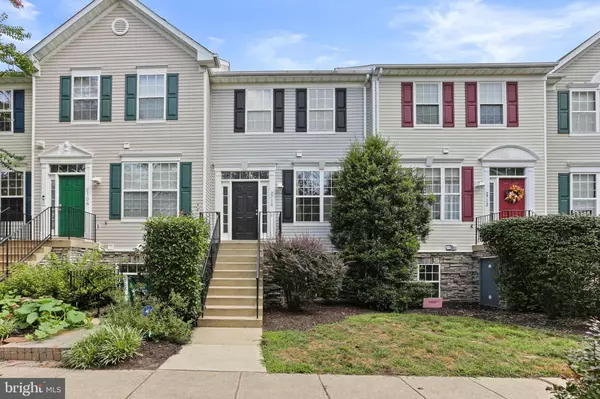2710 CHERRYWOOD CT Odenton, MD 21113
UPDATED:
Key Details
Property Type Condo
Sub Type Condo/Co-op
Listing Status Coming Soon
Purchase Type For Sale
Square Footage 1,386 sqft
Price per Sqft $248
Subdivision Piney Orchard
MLS Listing ID MDAA2120888
Style Traditional
Bedrooms 2
Full Baths 2
Half Baths 1
Condo Fees $272/mo
HOA Fees $48/ann
HOA Y/N Y
Abv Grd Liv Area 1,386
Year Built 1997
Available Date 2025-08-13
Annual Tax Amount $3,363
Tax Year 2024
Property Sub-Type Condo/Co-op
Source BRIGHT
Property Description
Location
State MD
County Anne Arundel
Zoning R15
Rooms
Other Rooms Living Room, Dining Room, Primary Bedroom, Bedroom 2, Kitchen, Primary Bathroom, Full Bath, Half Bath
Interior
Interior Features Breakfast Area, Dining Area, Kitchen - Eat-In, Kitchen - Table Space, Primary Bath(s), Combination Dining/Living, Carpet, Wood Floors, Recessed Lighting, Ceiling Fan(s), Bathroom - Tub Shower, Kitchen - Gourmet, Kitchen - Island, Upgraded Countertops
Hot Water Natural Gas
Heating Forced Air
Cooling Ceiling Fan(s), Central A/C
Fireplaces Number 1
Fireplaces Type Screen, Gas/Propane
Inclusions See disclosures
Equipment Oven/Range - Gas, Stainless Steel Appliances, Washer, Dryer, Dishwasher, Disposal, Microwave, Refrigerator, Water Heater
Fireplace Y
Appliance Oven/Range - Gas, Stainless Steel Appliances, Washer, Dryer, Dishwasher, Disposal, Microwave, Refrigerator, Water Heater
Heat Source Electric
Exterior
Exterior Feature Deck(s)
Parking On Site 1
Amenities Available Bike Trail, Club House, Common Grounds, Community Center, Exercise Room, Fitness Center, Jog/Walk Path, Meeting Room, Picnic Area, Pool - Indoor, Pool - Outdoor, Recreational Center, Tennis Courts, Tot Lots/Playground
Water Access N
Accessibility None
Porch Deck(s)
Garage N
Building
Story 2
Foundation Other
Sewer Public Sewer
Water Public
Architectural Style Traditional
Level or Stories 2
Additional Building Above Grade, Below Grade
New Construction N
Schools
Elementary Schools Piney Orchard
Middle Schools Arundel
High Schools Arundel
School District Anne Arundel County Public Schools
Others
Pets Allowed Y
HOA Fee Include Insurance,Lawn Care Front,Lawn Care Rear,Lawn Care Side,Lawn Maintenance,Management,Pool(s),Snow Removal,Trash
Senior Community No
Tax ID 020457190095272
Ownership Condominium
Special Listing Condition Standard
Pets Allowed No Pet Restrictions





