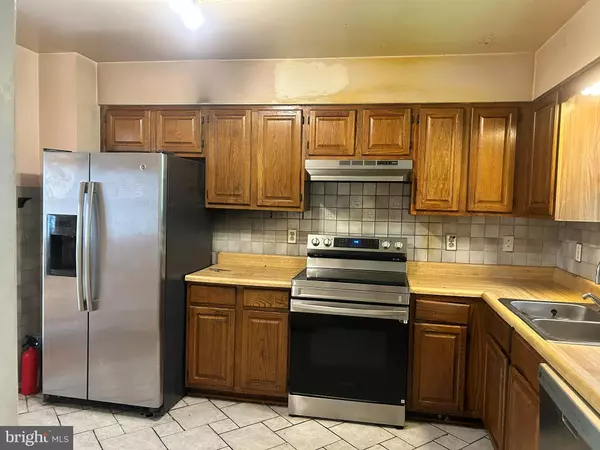13126 10TH ST Bowie, MD 20715
UPDATED:
Key Details
Property Type Single Family Home
Sub Type Detached
Listing Status Active
Purchase Type For Sale
Square Footage 1,164 sqft
Price per Sqft $300
Subdivision None Available
MLS Listing ID MDPG2163520
Style Split Foyer
Bedrooms 4
Full Baths 3
HOA Y/N N
Abv Grd Liv Area 1,164
Year Built 1987
Available Date 2025-08-22
Annual Tax Amount $5,460
Tax Year 2024
Lot Size 7,500 Sqft
Acres 0.17
Property Sub-Type Detached
Source BRIGHT
Property Description
The home offers 4 bedrooms, 3 full baths, generously sized rooms, a living room, separate dining room, family room with walk-out access to the backyard, and a den.
Being sold as is, with no guarantees on major systems or appliances. Located on a dead-end street in Old Town Bowie, just steps from a great playground at the end of the block.
Location
State MD
County Prince Georges
Zoning RSF65
Rooms
Other Rooms Living Room, Dining Room, Bedroom 2, Bedroom 3, Bedroom 4, Kitchen, Family Room, Den, Bedroom 1, Laundry
Basement Daylight, Partial, Connecting Stairway, Improved, Outside Entrance, Rear Entrance, Walkout Level
Main Level Bedrooms 3
Interior
Hot Water Electric
Heating Heat Pump(s)
Cooling Central A/C
Fireplaces Number 1
Fireplace Y
Heat Source Electric
Exterior
Garage Spaces 4.0
Water Access N
Accessibility None
Total Parking Spaces 4
Garage N
Building
Story 2
Foundation Block
Sewer Public Sewer
Water Public
Architectural Style Split Foyer
Level or Stories 2
Additional Building Above Grade, Below Grade
New Construction N
Schools
School District Prince George'S County Public Schools
Others
Senior Community No
Tax ID 17141618206
Ownership Fee Simple
SqFt Source Assessor
Special Listing Condition Standard





