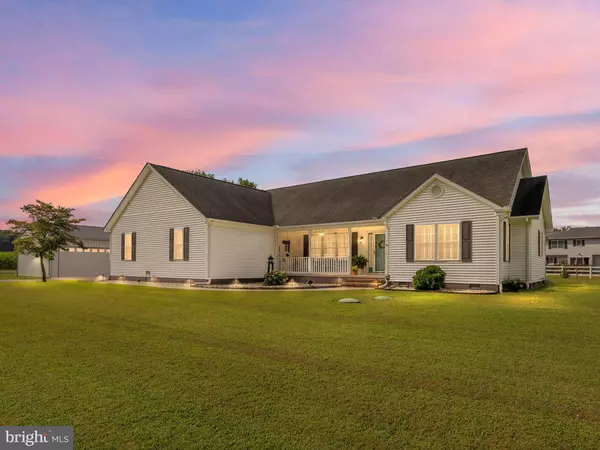203 WATERFORD DR Lewes, DE 19958

Open House
Sat Nov 22, 10:00am - 12:00pm
UPDATED:
Key Details
Property Type Single Family Home
Sub Type Detached
Listing Status Active
Purchase Type For Sale
Square Footage 2,400 sqft
Price per Sqft $224
Subdivision Webbs Landing
MLS Listing ID DESU2092288
Style Ranch/Rambler
Bedrooms 3
Full Baths 2
Half Baths 1
HOA Fees $240/ann
HOA Y/N Y
Abv Grd Liv Area 2,400
Year Built 2000
Annual Tax Amount $1,177
Tax Year 2025
Lot Size 1.000 Acres
Acres 1.0
Lot Dimensions 0.00 x 0.00
Property Sub-Type Detached
Source BRIGHT
Property Description
Step inside to a warm and inviting family room featuring brand-new plank flooring throughout. The split bedroom layout places the primary suite on one side of the home, with the two guest bedrooms on the opposite side and the main living areas centered between them. The third bedroom includes a second full kitchen and a private entrance, creating incredible flexibility—perfect for weekend guests, an in-law suite, or an additional entertainment space.
Outside, enjoy an enclosed screened porch, a deck with new Trex planks, and a private backyard ideal for gardening. A newly installed 24x24 pole barn with electric and heat provides excellent boat storage, workshop space, or room for hobbies and toys. Boats and RVs can also be stored at the rear of the property.
Webb's Landing offers fantastic community amenities including a dock with a kayak launch, plus excellent access for fishing and crabbing. Love Creek flows directly into the Delaware Bay, making it a dream location for outdoor enthusiasts.
Whether you're seeking multi-generational living, hobby space, or easy access to coastal attractions, this home truly checks every box. Peaceful, practical, perfectly located—and LOW TAXES!
Location
State DE
County Sussex
Area Indian River Hundred (31008)
Zoning AR-1
Rooms
Other Rooms Dining Room, Kitchen, Family Room
Main Level Bedrooms 3
Interior
Interior Features 2nd Kitchen, Attic, Bathroom - Walk-In Shower, Breakfast Area, Ceiling Fan(s), Dining Area, Entry Level Bedroom, Family Room Off Kitchen, Formal/Separate Dining Room, Kitchen - Eat-In, Kitchen - Island, Walk-in Closet(s)
Hot Water Electric
Cooling Central A/C
Inclusions refrigerator in main kitchen, 2nd kitchen dishwasher and range
Fireplace N
Heat Source Propane - Owned
Exterior
Parking Features Garage - Side Entry, Garage Door Opener, Inside Access
Garage Spaces 2.0
Water Access N
Roof Type Architectural Shingle
Accessibility None
Attached Garage 2
Total Parking Spaces 2
Garage Y
Building
Lot Description Corner
Story 1
Foundation Crawl Space
Above Ground Finished SqFt 2400
Sewer Private Septic Tank, Gravity Sept Fld
Water Public
Architectural Style Ranch/Rambler
Level or Stories 1
Additional Building Above Grade, Below Grade
New Construction N
Schools
School District Cape Henlopen
Others
Senior Community No
Tax ID 234-06.00-227.00
Ownership Fee Simple
SqFt Source 2400
Special Listing Condition Standard

GET MORE INFORMATION





