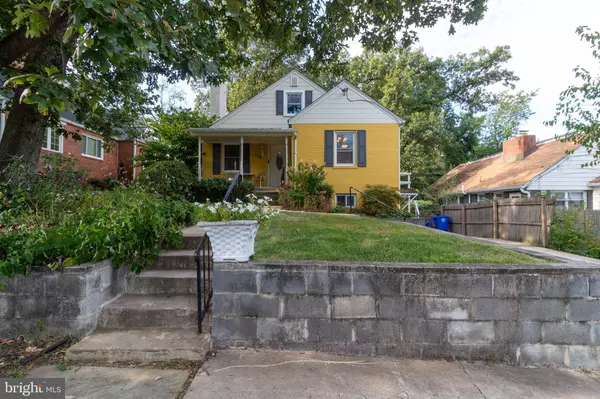706 FOREST GLEN RD Silver Spring, MD 20901

UPDATED:
Key Details
Property Type Single Family Home
Sub Type Detached
Listing Status Active
Purchase Type For Sale
Square Footage 1,758 sqft
Price per Sqft $312
Subdivision Argyle Club Estates
MLS Listing ID MDMC2198054
Style Cape Cod
Bedrooms 5
Full Baths 2
HOA Y/N N
Abv Grd Liv Area 1,358
Year Built 1940
Available Date 2025-09-10
Annual Tax Amount $5,237
Tax Year 2024
Lot Size 7,500 Sqft
Acres 0.17
Property Sub-Type Detached
Source BRIGHT
Property Description
The main level features hardwood floors throughout, a cozy living room with a wood-burning fireplace, and a remodeled kitchen-dining combination (est. 2010). Two generously sized bedrooms—each large enough to fit a king-sized bed—share a full hallway bathroom.
The upper level provides exceptional potential to create an outstanding bedroom suite, with room to add a bathroom if desired.
The walkout basement expands the living space with two additional bedrooms, a full bathroom, a large kitchenette, and a laundry room (dryer included).
Enjoy the large backyard—perfect for outdoor gatherings, gardening, or simply relaxing.
This home offers both move-in comfort and exciting opportunities to add your personal touch.
Home improvements estimates: Roof 2010, new insulation and dry walls in main and upper level 2015, HVAC between 2018-2020 and windows between 2008-2010.
Location
State MD
County Montgomery
Zoning R60
Rooms
Basement Other
Main Level Bedrooms 2
Interior
Interior Features Kitchen - Country, Combination Kitchen/Dining, Window Treatments, Wood Floors, Floor Plan - Traditional
Hot Water Natural Gas
Heating Forced Air
Cooling Central A/C
Fireplaces Number 1
Fireplaces Type Mantel(s), Screen
Equipment Dishwasher, Disposal, Dryer, Exhaust Fan, Oven/Range - Gas, Refrigerator, Washer
Fireplace Y
Appliance Dishwasher, Disposal, Dryer, Exhaust Fan, Oven/Range - Gas, Refrigerator, Washer
Heat Source Natural Gas
Exterior
Exterior Feature Porch(es)
Fence Partially
Amenities Available None
Water Access N
Roof Type Asphalt
Accessibility None
Porch Porch(es)
Road Frontage City/County
Garage N
Building
Story 3
Foundation Other
Above Ground Finished SqFt 1358
Sewer Public Sewer
Water Public
Architectural Style Cape Cod
Level or Stories 3
Additional Building Above Grade, Below Grade
Structure Type Plaster Walls
New Construction N
Schools
School District Montgomery County Public Schools
Others
HOA Fee Include None
Senior Community No
Tax ID 161300985754
Ownership Fee Simple
SqFt Source 1758
Acceptable Financing Conventional, Cash, FHA, VA
Listing Terms Conventional, Cash, FHA, VA
Financing Conventional,Cash,FHA,VA
Special Listing Condition Standard

GET MORE INFORMATION





