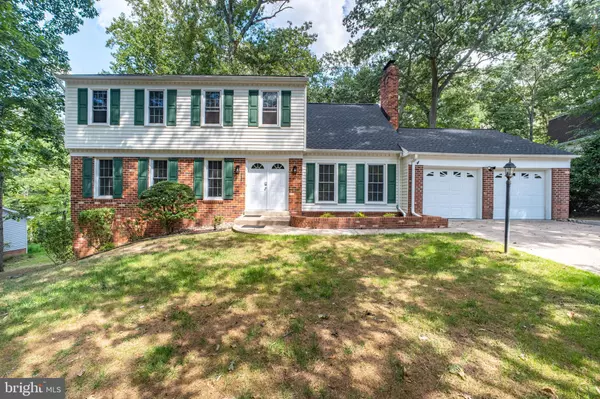2687 LINDA MARIE DR Oakton, VA 22124
Open House
Sat Sep 13, 1:00pm - 3:00pm
Sun Sep 14, 1:00pm - 3:00pm
UPDATED:
Key Details
Property Type Single Family Home
Sub Type Detached
Listing Status Coming Soon
Purchase Type For Sale
Square Footage 20,017 sqft
Price per Sqft $54
Subdivision Clarkes Landing
MLS Listing ID VAFX2264762
Style Colonial
Bedrooms 5
Full Baths 3
Half Baths 1
HOA Y/N N
Abv Grd Liv Area 2,256
Year Built 1977
Available Date 2025-09-11
Annual Tax Amount $11,365
Tax Year 2025
Lot Size 0.460 Acres
Acres 0.46
Property Sub-Type Detached
Source BRIGHT
Property Description
The main level features hardwood floors, bright living and dining rooms, remodeled kitchen with quartz countertops, a large L-shaped counter with seating space, and stainless steel appliances, and adjoining breakfast area with bay window. The family room has a wood-burning fireplace and opens to a deck overlooking the wooded lot. A half bath completes the level.
Upstairs, the primary suite includes a spacious walk-in closet and an updated bath showcasing a free-standing soaking tub, double vanity and modern finishes. Three additional bedrooms and another full bath provide plenty of space and flexibility.
The finished walkout basement offers a rec room and second fireplace, wet/dry bar, a bedroom, full bath, and walkout access to the backyard.
This home has been thoughtfully updated throughout, offering comfort, style, and peace of mind for years to come. Major updates include: new roof and siding (2024), primary bath remodel (2022), interior door replacement (2022), sump pump and GE washer/dryer (2022), basement remodel (2019), Bryant HVAC system (2019), State electric hot water heater (2019), full kitchen remodel with appliances (2016), and all-level windows replaced (2014). Every detail has been carefully maintained and upgraded so you can move right in and enjoy.
Located near downtown Oakton, Vienna, Silver Line Metro, Route 267, and abundant shopping, dining, and parks. Zoned for sought-after Fairfax County schools: Flint Hill Elementary, Thoreau Middle, and Madison High.
Location
State VA
County Fairfax
Zoning 111
Rooms
Basement Outside Entrance, Daylight, Full, Fully Finished, Rear Entrance, Walkout Level
Interior
Interior Features Breakfast Area, Chair Railings, Dining Area, Family Room Off Kitchen, Floor Plan - Open, Kitchen - Table Space, Primary Bath(s), Wet/Dry Bar, Wood Floors
Hot Water Electric
Heating Forced Air, Heat Pump(s)
Cooling Ceiling Fan(s), Central A/C, Heat Pump(s)
Fireplaces Number 2
Fireplaces Type Screen
Equipment Dishwasher, Disposal, Dryer, Exhaust Fan, Microwave, Range Hood, Refrigerator, Stove, Washer
Fireplace Y
Appliance Dishwasher, Disposal, Dryer, Exhaust Fan, Microwave, Range Hood, Refrigerator, Stove, Washer
Heat Source Electric, Natural Gas Available
Laundry Has Laundry
Exterior
Exterior Feature Deck(s), Patio(s)
Parking Features Garage - Front Entry, Garage Door Opener
Garage Spaces 2.0
Water Access N
View Trees/Woods
Roof Type Asphalt
Accessibility None
Porch Deck(s), Patio(s)
Road Frontage City/County
Attached Garage 2
Total Parking Spaces 2
Garage Y
Building
Lot Description Backs to Trees, Cul-de-sac
Story 3
Foundation Permanent
Sewer Septic Exists
Water Public
Architectural Style Colonial
Level or Stories 3
Additional Building Above Grade, Below Grade
New Construction N
Schools
Elementary Schools Flint Hill
Middle Schools Thoreau
High Schools Madison
School District Fairfax County Public Schools
Others
Senior Community No
Tax ID 0362 05 0096
Ownership Fee Simple
SqFt Source Assessor
Special Listing Condition Standard
Virtual Tour https://my.matterport.com/show/?m=dET1Sfo8PLj





