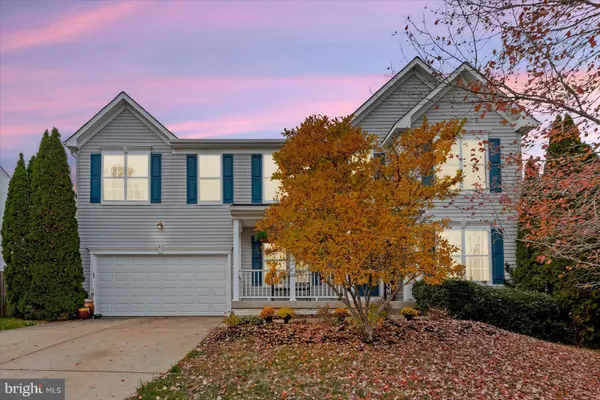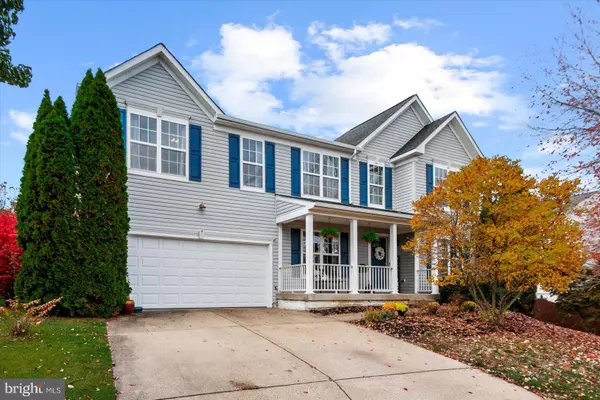9 BANNON LN Stafford, VA 22556

Open House
Sat Nov 15, 11:00am - 1:00pm
Sun Nov 16, 11:00am - 1:00pm
UPDATED:
Key Details
Property Type Single Family Home
Sub Type Detached
Listing Status Active
Purchase Type For Sale
Square Footage 3,978 sqft
Price per Sqft $160
Subdivision Apple Grove
MLS Listing ID VAST2042576
Style Traditional
Bedrooms 4
Full Baths 3
Half Baths 1
HOA Fees $165/qua
HOA Y/N Y
Abv Grd Liv Area 2,878
Year Built 2001
Available Date 2025-10-09
Annual Tax Amount $4,610
Tax Year 2025
Lot Size 8,001 Sqft
Acres 0.18
Property Sub-Type Detached
Source BRIGHT
Property Description
Relax and unwind on your cozy front porch surrounded by mature landscaping that offers privacy and charm. This home, proudly offered by the original owners, features spacious living areas and thoughtful design throughout.
Interior Features:
Vaulted ceilings in the Primary Suite with walk-in closet
Open loft—ideal for home office, reading nook, or media area
Finished basement with multiple bonus rooms perfect for guests, gym, or hobbies
Recent Updates & Improvements:
Gutters (front of house) – September 2025
Roof – Less than 10 years old
Kitchen renovation (2022): new cabinets, sink, and backsplash
Back Trex deck – Less than 5 years old
HVAC serviced – October 2025
Hot water heater – Less than 2 years old
Primary bathroom renovation – 2024
Hall bathroom refresh – 2023 (new tile and flooring)
Basement bathroom renovation – 2023
Location
State VA
County Stafford
Zoning R2
Rooms
Basement Windows, Interior Access, Heated, Fully Finished, Full
Interior
Interior Features Breakfast Area, Carpet, Floor Plan - Traditional, Formal/Separate Dining Room, Kitchen - Island, Walk-in Closet(s), Window Treatments, Wood Floors
Hot Water Propane
Heating Heat Pump(s)
Cooling Central A/C
Equipment Built-In Microwave, Dishwasher, Disposal, Dryer, Washer, Stove, Refrigerator
Furnishings No
Fireplace N
Appliance Built-In Microwave, Dishwasher, Disposal, Dryer, Washer, Stove, Refrigerator
Heat Source Propane - Leased
Exterior
Parking Features Garage Door Opener, Inside Access
Garage Spaces 4.0
Amenities Available Basketball Courts, Common Grounds, Jog/Walk Path, Tot Lots/Playground, Water/Lake Privileges
Water Access N
View Street
Accessibility None
Attached Garage 2
Total Parking Spaces 4
Garage Y
Building
Story 3
Foundation Permanent
Above Ground Finished SqFt 2878
Sewer Public Sewer
Water Public
Architectural Style Traditional
Level or Stories 3
Additional Building Above Grade, Below Grade
New Construction N
Schools
School District Stafford County Public Schools
Others
HOA Fee Include Common Area Maintenance,Snow Removal,Trash
Senior Community No
Tax ID 19M 1 42
Ownership Fee Simple
SqFt Source 3978
Acceptable Financing Cash, Conventional, FHA, Negotiable, VA
Listing Terms Cash, Conventional, FHA, Negotiable, VA
Financing Cash,Conventional,FHA,Negotiable,VA
Special Listing Condition Standard

GET MORE INFORMATION





