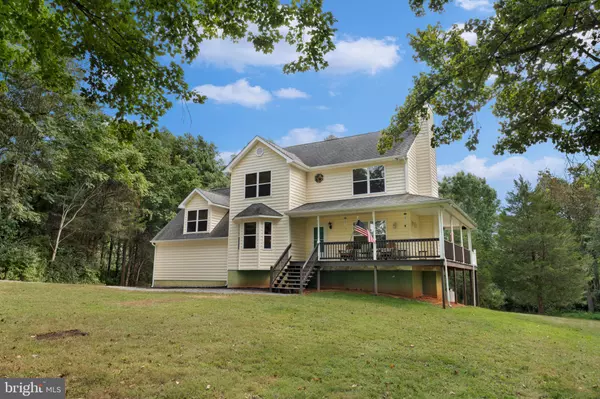14183 WESTWIND LN Culpeper, VA 22701

UPDATED:
Key Details
Property Type Single Family Home
Sub Type Detached
Listing Status Active
Purchase Type For Sale
Square Footage 2,852 sqft
Price per Sqft $236
Subdivision Churchill
MLS Listing ID VACU2011564
Style Colonial
Bedrooms 4
Full Baths 2
Half Baths 1
HOA Y/N N
Abv Grd Liv Area 2,852
Year Built 1998
Annual Tax Amount $2,139
Tax Year 2024
Lot Size 3.480 Acres
Acres 3.48
Property Sub-Type Detached
Source BRIGHT
Property Description
Location
State VA
County Culpeper
Zoning RA
Rooms
Other Rooms Living Room, Dining Room, Primary Bedroom, Bedroom 2, Bedroom 4, Kitchen, Den, Breakfast Room, Bedroom 1, Recreation Room, Utility Room, Bathroom 1, Primary Bathroom, Half Bath
Basement Connecting Stairway, Daylight, Partial, Full, Improved, Heated, Outside Entrance, Rough Bath Plumb, Walkout Level, Windows, Other
Interior
Interior Features Bathroom - Jetted Tub, Breakfast Area, Built-Ins, Carpet, Ceiling Fan(s), Chair Railings, Dining Area, Family Room Off Kitchen, Floor Plan - Traditional, Formal/Separate Dining Room, Kitchen - Country, Kitchen - Eat-In, Primary Bath(s), Walk-in Closet(s), Upgraded Countertops, Other
Hot Water Electric
Heating Heat Pump(s)
Cooling Ceiling Fan(s), Central A/C
Flooring Luxury Vinyl Plank, Tile/Brick, Carpet
Fireplaces Number 1
Equipment Built-In Microwave, Dishwasher, Dryer, Oven/Range - Electric, Stainless Steel Appliances, Washer, Refrigerator
Furnishings No
Fireplace Y
Appliance Built-In Microwave, Dishwasher, Dryer, Oven/Range - Electric, Stainless Steel Appliances, Washer, Refrigerator
Heat Source Electric
Laundry Upper Floor
Exterior
Exterior Feature Deck(s), Porch(es), Wrap Around
Parking Features Garage - Side Entry, Garage Door Opener, Inside Access
Garage Spaces 10.0
Utilities Available Cable TV Available, Propane, Under Ground
Water Access N
View Trees/Woods
Roof Type Architectural Shingle
Street Surface Paved
Accessibility None
Porch Deck(s), Porch(es), Wrap Around
Road Frontage State
Attached Garage 2
Total Parking Spaces 10
Garage Y
Building
Lot Description Backs to Trees, Private, Premium
Story 5
Foundation Block
Above Ground Finished SqFt 2852
Sewer On Site Septic
Water Community, Well
Architectural Style Colonial
Level or Stories 5
Additional Building Above Grade, Below Grade
Structure Type Dry Wall
New Construction N
Schools
School District Culpeper County Public Schools
Others
Senior Community No
Tax ID 31G 1 16
Ownership Fee Simple
SqFt Source 2852
Horse Property N
Special Listing Condition Standard
Virtual Tour https://dl.dropboxusercontent.com/scl/fi/wz0jljzb0f0ao6eeq1qkj/V2-09.04.2025-02-14183-westwind-In-philip-thornton.mp4?rlkey=h58p9m0iurqp0ocwcax3nhlvm&raw=1

GET MORE INFORMATION





