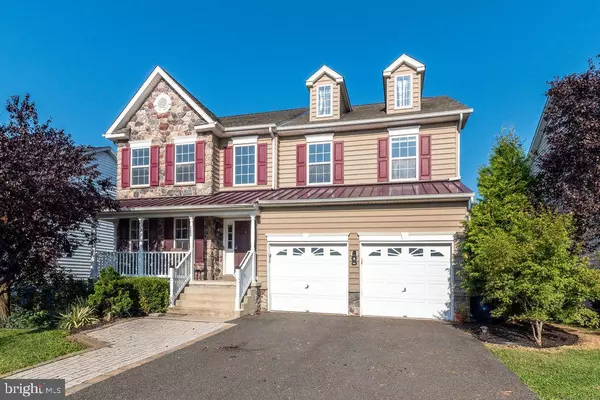2124 MORGAN HILL DR Pennsburg, PA 18073

UPDATED:
Key Details
Property Type Single Family Home
Sub Type Detached
Listing Status Active
Purchase Type For Sale
Square Footage 2,739 sqft
Price per Sqft $197
Subdivision Northgate
MLS Listing ID PAMC2154534
Style Colonial
Bedrooms 4
Full Baths 2
Half Baths 1
HOA Fees $75/mo
HOA Y/N Y
Abv Grd Liv Area 2,739
Year Built 2008
Available Date 2025-09-26
Annual Tax Amount $5,894
Tax Year 2025
Lot Size 6,450 Sqft
Acres 0.15
Lot Dimensions 57.00 x 0.00
Property Sub-Type Detached
Source BRIGHT
Property Description
Location
State PA
County Montgomery
Area Upper Hanover Twp (10657)
Zoning RESIDENTIAL
Rooms
Other Rooms Living Room, Dining Room, Primary Bedroom, Bedroom 2, Bedroom 3, Bedroom 4, Kitchen, Family Room, Basement, Sun/Florida Room
Basement Full, Unfinished, Poured Concrete, Other
Interior
Interior Features Family Room Off Kitchen, Floor Plan - Open, Kitchen - Island, Primary Bath(s), Recessed Lighting, Walk-in Closet(s)
Hot Water Propane
Heating Forced Air
Cooling Central A/C
Fireplaces Number 1
Inclusions Kitchen Refrigerator, Up right freezer in Garage, refrig in Garage, Pool Table in bsmt
Fireplace Y
Heat Source Natural Gas
Exterior
Parking Features Garage - Front Entry, Inside Access
Garage Spaces 2.0
Utilities Available Propane
Amenities Available Basketball Courts, Bike Trail, Jog/Walk Path, Lake, Picnic Area, Tot Lots/Playground
Water Access N
Accessibility 32\"+ wide Doors
Attached Garage 2
Total Parking Spaces 2
Garage Y
Building
Story 2
Foundation Other
Sewer Public Sewer
Water Public
Architectural Style Colonial
Level or Stories 2
Additional Building Above Grade, Below Grade
New Construction N
Schools
Elementary Schools Marlborough
High Schools Upper Perkiomen
School District Upper Perkiomen
Others
HOA Fee Include Common Area Maintenance,Road Maintenance,Snow Removal,Trash
Senior Community No
Tax ID 57-00-01015-827
Ownership Fee Simple
SqFt Source 2739
Special Listing Condition Standard

GET MORE INFORMATION





