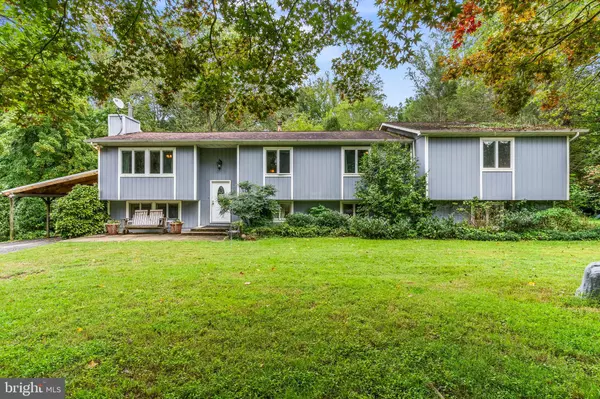641 WALTON RD Huntingtown, MD 20639

UPDATED:
Key Details
Property Type Single Family Home
Sub Type Detached
Listing Status Active
Purchase Type For Sale
Square Footage 2,110 sqft
Price per Sqft $284
Subdivision None Available
MLS Listing ID MDCA2023124
Style Split Foyer
Bedrooms 5
Full Baths 3
HOA Y/N N
Abv Grd Liv Area 2,110
Year Built 1980
Available Date 2025-09-19
Annual Tax Amount $6,175
Tax Year 2025
Lot Size 4.960 Acres
Acres 4.96
Property Sub-Type Detached
Source BRIGHT
Property Description
Enter the split-foyer and choose your own adventure: check out the full basement with tons of possibilities and bonus room for guests to stay in OR go upstairs and check out the open floor plan with great sight lines through the eat-in kitchen and living room. With all the bedrooms on one level, no need to go up and down the stairs all the time. There are even two primary bedroom/bathrooms. This home is a hidden gem waiting to be discovered and made to shine.
As if the house and property weren't enough, there are outbuildings that make the property even more desirable. There's a detatched 3-car port, a two car detached garage with a side entrance and enough room to make an office in, and a huge RV/boat garage that has doors on both ends. If you have many vehicles, construction equipment, or are someone with boats or a RV- this is the place for you. No more paying to store your vehicles.
Come check this property out. You won't want to wonder what-if.
Location
State MD
County Calvert
Zoning A
Rooms
Other Rooms Living Room, Bedroom 2, Bedroom 3, Bedroom 4, Bedroom 5, Kitchen, Bedroom 1, Laundry, Bathroom 1, Bathroom 2, Bathroom 3, Bonus Room
Basement Outside Entrance, Walkout Level
Main Level Bedrooms 5
Interior
Interior Features Combination Kitchen/Dining, Stove - Wood
Hot Water Electric
Heating Central
Cooling Central A/C
Fireplaces Number 1
Inclusions Freezer and refrigerator downstairs, if desired.
Fireplace Y
Heat Source Oil
Exterior
Parking Features Additional Storage Area, Covered Parking
Garage Spaces 4.0
Water Access N
Accessibility None
Total Parking Spaces 4
Garage Y
Building
Story 2
Foundation Brick/Mortar
Above Ground Finished SqFt 2110
Sewer Private Septic Tank
Water Well
Architectural Style Split Foyer
Level or Stories 2
Additional Building Above Grade
New Construction N
Schools
School District Calvert County Public Schools
Others
Senior Community No
Tax ID 0502050986
Ownership Fee Simple
SqFt Source 2110
Special Listing Condition Standard

GET MORE INFORMATION





