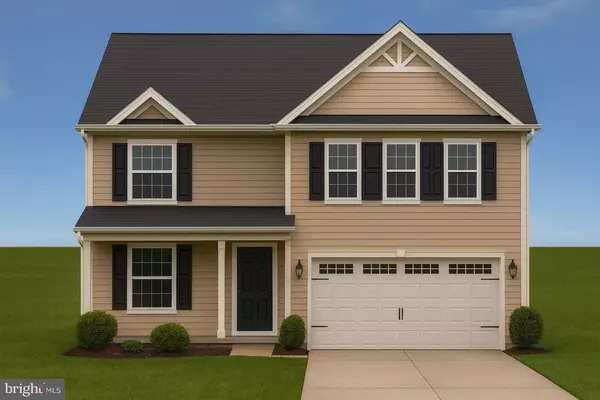9030 OLD HARFORD RD Parkville, MD 21234

UPDATED:
Key Details
Property Type Single Family Home
Sub Type Detached
Listing Status Active
Purchase Type For Sale
Square Footage 2,310 sqft
Price per Sqft $281
Subdivision None Available
MLS Listing ID MDBC2140830
Style Colonial
Bedrooms 4
Full Baths 2
Half Baths 2
HOA Y/N N
Abv Grd Liv Area 1,900
Year Built 2025
Annual Tax Amount $1,080
Tax Year 2025
Lot Size 10,454 Sqft
Acres 0.24
Property Sub-Type Detached
Source BRIGHT
Property Description
This beautiful new home is currently under construction and will be ready for delivery in December. Designed for comfortable family living, the property offers a total of four bedrooms and four bathrooms, along with a standard two-car garage featuring a stylish carriage-style door.
Elegant Living Spaces
The home is thoughtfully laid out across three finished levels, providing generous first-floor living areas. Step into an open space boasting 9-foot ceilings and enjoy a cozy gas fireplace in the family room. The main level also includes a formal living area that can serve as a flex space, as well as a dedicated dining room for gatherings and meals.
Gourmet Kitchen
At the heart of the home is a gourmet kitchen, equipped with 42-inch shaker cabinets, luxury vinyl plank (LVP) flooring, a breakfast island with cabinet workspace, recessed lighting, quartz counter tops and stainless-steel appliances. This inviting area is perfect for both daily meals and entertaining guests.
Second Floor Features
Upstairs, the second floor offers a flexible teen or loft area that can be converted into another bedroom if desired. The generous primary suite includes an en suite bathroom, providing a private retreat. Three additional bedrooms complete the second floor, offering ample space for family members or guests.
Finished Lower Level
The lower level features a spacious finished recreation room deal for relaxation, hobbies, or entertaining.
Additional Information
Please note that the pictures provided are renderings intended for illustration purposes only and may display additional features not included in the base model. The home is commuter-friendly and conveniently located near shopping centers and restaurants. Pricing reflects the base Hamilton model.
Location
State MD
County Baltimore
Zoning R
Rooms
Other Rooms Living Room, Dining Room, Bedroom 2, Bedroom 3, Bedroom 4, Kitchen, Family Room, Breakfast Room, Bedroom 1, Loft, Recreation Room, Bathroom 1, Bathroom 2, Half Bath
Basement Space For Rooms
Interior
Hot Water Natural Gas
Heating Heat Pump(s)
Cooling Central A/C
Fireplaces Number 1
Fireplaces Type Gas/Propane
Fireplace Y
Heat Source Natural Gas
Exterior
Parking Features Garage - Front Entry
Garage Spaces 4.0
Water Access N
Accessibility None
Attached Garage 2
Total Parking Spaces 4
Garage Y
Building
Story 3
Foundation Permanent
Above Ground Finished SqFt 1900
Sewer Public Septic
Water Public
Architectural Style Colonial
Level or Stories 3
Additional Building Above Grade, Below Grade
New Construction Y
Schools
School District Baltimore County Public Schools
Others
Pets Allowed Y
Senior Community No
Tax ID 04092500020840
Ownership Fee Simple
SqFt Source 2310
Special Listing Condition Standard
Pets Allowed Case by Case Basis

GET MORE INFORMATION





