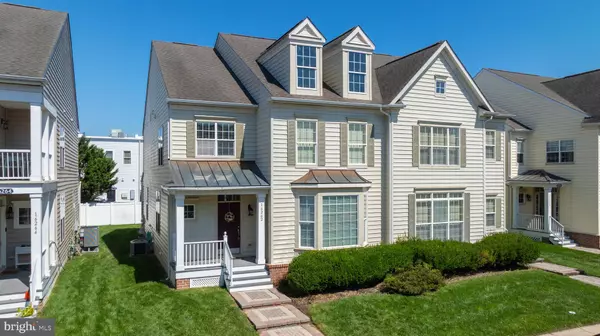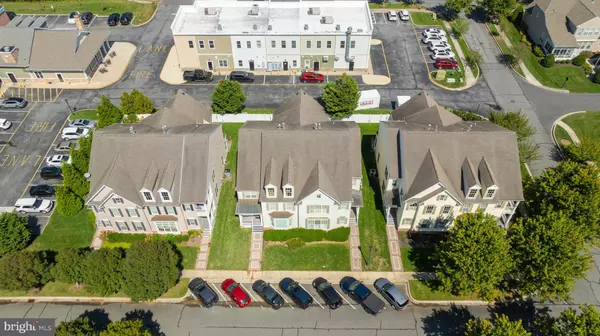16262 JOHN ROWLAND TRL Milton, DE 19968

UPDATED:
Key Details
Property Type Condo
Sub Type Condo/Co-op
Listing Status Active
Purchase Type For Sale
Square Footage 2,400 sqft
Price per Sqft $177
Subdivision Paynters Mill
MLS Listing ID DESU2096990
Style Carriage House
Bedrooms 3
Full Baths 2
Half Baths 1
Condo Fees $306/qua
HOA Fees $405/qua
HOA Y/N Y
Abv Grd Liv Area 2,400
Year Built 2006
Available Date 2025-09-20
Annual Tax Amount $929
Tax Year 2025
Lot Size 3,485 Sqft
Acres 0.08
Lot Dimensions 33.00 x 114.00
Property Sub-Type Condo/Co-op
Source BRIGHT
Property Description
Location
State DE
County Sussex
Area Broadkill Hundred (31003)
Zoning MR
Rooms
Other Rooms Living Room, Dining Room, Primary Bedroom, Bedroom 2, Bedroom 3, Kitchen, Family Room, Foyer, Laundry, Loft, Utility Room, Bathroom 2, Primary Bathroom, Half Bath
Main Level Bedrooms 1
Interior
Interior Features Bathroom - Soaking Tub, Bathroom - Stall Shower, Ceiling Fan(s), Crown Moldings, Entry Level Bedroom, Family Room Off Kitchen, Floor Plan - Open, Floor Plan - Traditional, Formal/Separate Dining Room, Primary Bath(s), Recessed Lighting, Walk-in Closet(s), Window Treatments, Wood Floors
Hot Water Tankless, Propane
Heating Forced Air, Heat Pump(s)
Cooling Central A/C
Flooring Hardwood, Carpet, Ceramic Tile
Fireplaces Number 1
Fireplaces Type Gas/Propane, Mantel(s)
Inclusions furniture negotiable
Equipment Built-In Microwave, Dishwasher, Disposal, Oven/Range - Gas, Refrigerator, Water Heater - Tankless, Washer/Dryer Stacked
Furnishings Partially
Fireplace Y
Window Features Bay/Bow,Screens
Appliance Built-In Microwave, Dishwasher, Disposal, Oven/Range - Gas, Refrigerator, Water Heater - Tankless, Washer/Dryer Stacked
Heat Source Electric
Laundry Main Floor
Exterior
Exterior Feature Patio(s), Porch(es)
Parking Features Garage Door Opener, Garage - Rear Entry
Garage Spaces 1.0
Utilities Available Under Ground
Amenities Available Basketball Courts, Club House, Common Grounds, Fitness Center, Jog/Walk Path, Meeting Room, Pool - Outdoor, Swimming Pool, Tennis Courts, Tot Lots/Playground, Other
Water Access N
Accessibility 2+ Access Exits
Porch Patio(s), Porch(es)
Attached Garage 1
Total Parking Spaces 1
Garage Y
Building
Lot Description Cleared
Story 2
Foundation Crawl Space
Above Ground Finished SqFt 2400
Sewer Public Sewer
Water Public
Architectural Style Carriage House
Level or Stories 2
Additional Building Above Grade, Below Grade
New Construction N
Schools
Elementary Schools Milton
Middle Schools Mariner
High Schools Cape Henlopen
School District Cape Henlopen
Others
Pets Allowed Y
HOA Fee Include Common Area Maintenance,Lawn Maintenance,Management,Pool(s),Recreation Facility,Road Maintenance,Reserve Funds,Snow Removal,Trash
Senior Community No
Tax ID 235-22.00-865.00
Ownership Fee Simple
SqFt Source 2400
Acceptable Financing Cash, Conventional, FHA
Listing Terms Cash, Conventional, FHA
Financing Cash,Conventional,FHA
Special Listing Condition Standard
Pets Allowed Cats OK, Dogs OK
Virtual Tour https://drive.google.com/file/d/1ZvXqoKJQJeQPjdDzLUEyOxX5iCCtnKmE/view?usp=sharing

GET MORE INFORMATION





