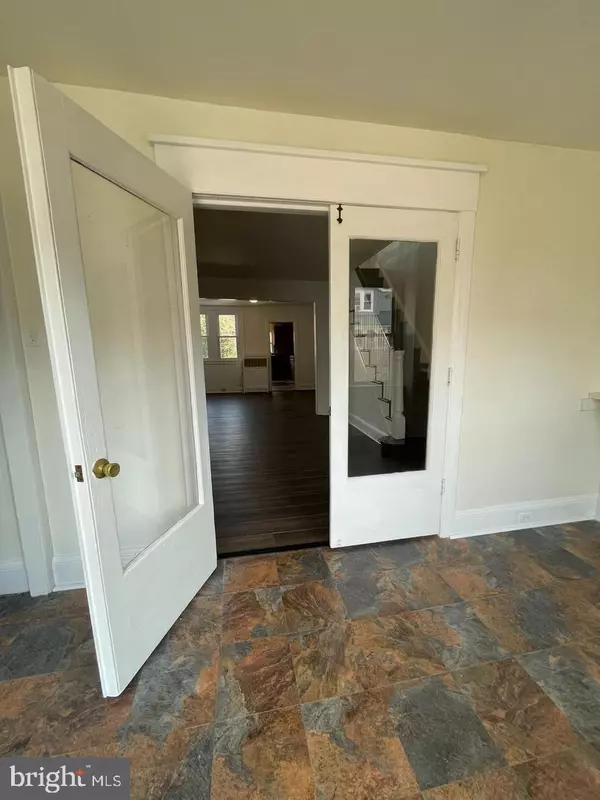67 SUNSHINE RD Upper Darby, PA 19082

UPDATED:
Key Details
Property Type Townhouse
Sub Type Interior Row/Townhouse
Listing Status Active
Purchase Type For Rent
Square Footage 1,325 sqft
Subdivision Highlands
MLS Listing ID PADE2099334
Style Straight Thru
Bedrooms 3
Full Baths 1
Half Baths 1
HOA Y/N N
Abv Grd Liv Area 1,325
Year Built 1922
Available Date 2025-09-25
Lot Size 1,307 Sqft
Acres 0.03
Property Sub-Type Interior Row/Townhouse
Source BRIGHT
Property Description
Enjoy the private, fenced-in yard perfect for relaxing, entertaining, or play. Additional highlights include hardwood floors, fresh paint, and a well-maintained layout designed for easy everyday living.
Conveniently located near schools, shopping, public transportation, and major routes, this home provides both comfort and accessibility. Ready for immediate move-in
Location
State PA
County Delaware
Area Upper Darby Twp (10416)
Zoning RESIDENTIAL
Rooms
Other Rooms Living Room, Dining Room, Kitchen
Basement Poured Concrete, Unfinished
Interior
Interior Features Bathroom - Stall Shower, Breakfast Area, Dining Area, Floor Plan - Traditional, Kitchen - Eat-In
Hot Water Natural Gas
Heating Hot Water
Cooling None
Flooring Hardwood, Laminate Plank
Equipment Cooktop, Oven - Single, Oven - Wall, Oven/Range - Gas
Fireplace N
Appliance Cooktop, Oven - Single, Oven - Wall, Oven/Range - Gas
Heat Source Natural Gas
Laundry Hookup
Exterior
Utilities Available Natural Gas Available, Electric Available, Water Available, Sewer Available
Water Access N
Accessibility None
Garage N
Building
Story 3
Foundation Block
Sewer Public Sewer
Water Public
Architectural Style Straight Thru
Level or Stories 3
Additional Building Above Grade, Below Grade
New Construction N
Schools
High Schools Upper Darby Senior
School District Upper Darby
Others
Pets Allowed Y
Senior Community No
Tax ID 16-06-01168-00
Ownership Other
SqFt Source 1325
Miscellaneous Sewer,Taxes,Trash Removal
Horse Property N
Pets Allowed Case by Case Basis

GET MORE INFORMATION





