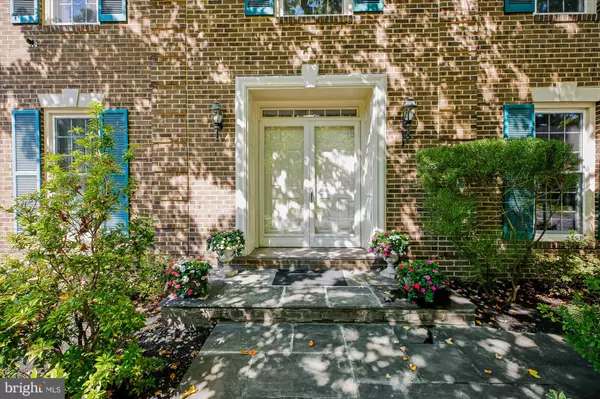9537 FOX HOLLOW Potomac, MD 20854

UPDATED:
Key Details
Property Type Single Family Home
Sub Type Detached
Listing Status Under Contract
Purchase Type For Sale
Square Footage 4,240 sqft
Price per Sqft $341
Subdivision Bedfordshire
MLS Listing ID MDMC2200318
Style Colonial
Bedrooms 5
Full Baths 4
HOA Fees $122/qua
HOA Y/N Y
Abv Grd Liv Area 3,390
Year Built 1988
Annual Tax Amount $14,345
Tax Year 2024
Lot Size 0.295 Acres
Acres 0.29
Property Sub-Type Detached
Source BRIGHT
Property Description
The welcoming foyer with chair molding leads you to a French door opening to a spacious office with hardwood floor and chair molding, as well as a beautiful formal living room with hardwood floors, adjacent formal dining room also with hardwood floors & chair crown molding overlooking the backyard, along with numerous windows that flood the space with natural light. The open-concept kitchen offers granite countertops, with a beautiful breakfast area which flows seamlessly into the cozy family room. Spacious Family room with Mitchell & Best signature design featuring a striking stone-front wood-burning fireplace and french doors opening into the sunroom with vaulted ceilings, brick wall and skylights. A large wood deck spans the entire back of the house extending the living space and providing effortless outdoor entertaining space. The primary suite offers two walk-in closets and an oversized en-suite bath with double vanities, a jacuzzi tub and a separate shower with floor-to-ceiling tiled walls and a glass door. A versatile sitting room off the primary suite provides additional space, ideal as a second office, nursery, or extra storage. Three additional well-sized bedrooms, two more full baths, with ample natural light and a large linen closet plus Large Laundry room with window and built-ins with New Washer & Dryer Complete the upper level.
The walk-out lower-level features an open recreation room with new French doors leading directly to the rear yard and the pool area, complete with a 4th full bath,Sauna, and a bonus room with large walk-in closet with window and large Storage room with access door to the backyard . The neighborhood. Conveniently located near top-rated Wayside Elementary School, Hoover Middle School, and Churchill High School, as well as minutes from the Potomac Community Center, Potomac Village shops and Falls Rd golf course.
Location
State MD
County Montgomery
Zoning R200
Rooms
Other Rooms Living Room, Dining Room, Primary Bedroom, Bedroom 2, Bedroom 3, Bedroom 4, Bedroom 5, Kitchen, Family Room, Foyer, Breakfast Room, Sun/Florida Room, Laundry, Office, Recreation Room, Bathroom 1, Bathroom 2, Bathroom 3, Bonus Room, Primary Bathroom
Basement Fully Finished, Walkout Level, Rear Entrance, Outside Entrance, Interior Access, Front Entrance, Daylight, Full
Interior
Hot Water Natural Gas
Heating Central
Cooling Central A/C
Fireplaces Number 1
Inclusions Bathroom - Walk-In Shower, Built-Ins, Ceiling Fan(s), Chair Railings, Crown Moldings, Floor Plan - Open, Kitchen - Gourmet, Kitchen - Table Space, Primary Bath(s), Recessed Lighting, Skylight(s), Walk-in Closet(s); Fireplace, Other, Built-In Microwave, Cooktop Down Draft, Dishwasher, Disposal, Dryer, Double Oven - Refrigerator, Stainless Steel Appliances, Washer, Hot Water Heater; Accessibility Features: >84" Garage Door, Other; Door Features: French, Six Panel; Window Features: Atrium, Double Pane, Skylights, Triple Pane; New washer & Dryer on bedroom level
Equipment Some
Fireplace Y
Heat Source Natural Gas
Exterior
Parking Features Garage - Front Entry
Garage Spaces 2.0
Water Access N
View Pond
Roof Type Shingle
Accessibility 48\"+ Halls
Attached Garage 2
Total Parking Spaces 2
Garage Y
Building
Story 3
Foundation Other
Above Ground Finished SqFt 3390
Sewer Public Sewer
Water Public
Architectural Style Colonial
Level or Stories 3
Additional Building Above Grade, Below Grade
Structure Type Brick
New Construction N
Schools
Elementary Schools Wayside
Middle Schools Herbert Hoover
High Schools Winston Churchill
School District Montgomery County Public Schools
Others
HOA Fee Include Trash,Snow Removal,Road Maintenance,Common Area Maintenance
Senior Community No
Tax ID 161002536696
Ownership Fee Simple
SqFt Source 4240
Acceptable Financing Conventional, Cash
Listing Terms Conventional, Cash
Financing Conventional,Cash
Special Listing Condition Standard
Virtual Tour https://mls.TruPlace.com/property/53/139278/

GET MORE INFORMATION





