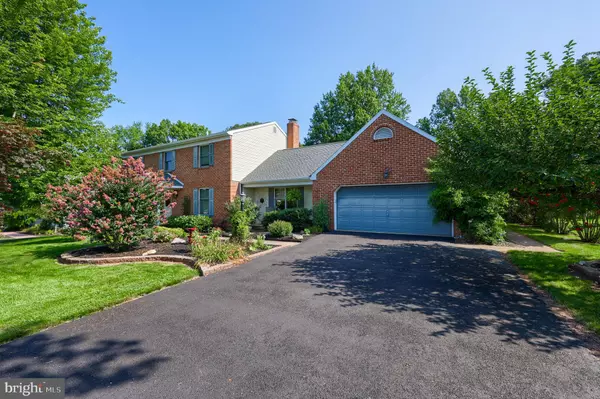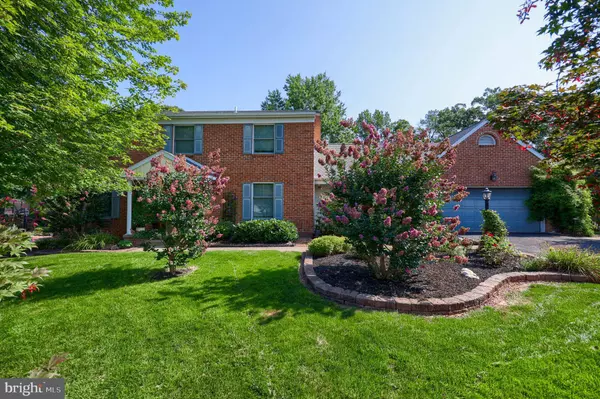1300 GARRISON DR York, PA 17404

UPDATED:
Key Details
Property Type Single Family Home
Sub Type Detached
Listing Status Active
Purchase Type For Sale
Square Footage 3,733 sqft
Price per Sqft $120
Subdivision Outdoor Country Club
MLS Listing ID PAYK2090664
Style Colonial
Bedrooms 4
Full Baths 2
Half Baths 1
HOA Y/N N
Abv Grd Liv Area 2,966
Year Built 1986
Annual Tax Amount $7,571
Tax Year 2025
Lot Size 0.396 Acres
Acres 0.4
Property Sub-Type Detached
Source BRIGHT
Property Description
Step inside to discover a home designed for comfortable living and entertaining. The main level features an expansive kitchen, complete with a tile floor, breakfast bar, and a dining area. Just off the kitchen, the family room with wood floors and fireplace provides the perfect spot to relax and unwind. This space seamlessly flows into a light-filled sunroom with a vaulted ceiling, offering a serene retreat with views of the private backyard. A convenient first floor office is perfect for working from home, and the main level laundry room adds to the home's practical layout.
Upstairs, the spacious primary bedroom offers beautiful wood floors, double closets, and a private en-suite bathroom. Three additional bedrooms and a full bathroom offer plenty of space for family and guests.
The finished lower level provides even more living space, including a second office area, ideal for hobbies or additional storage.
Outside, the private rear yard is an oasis for outdoor enjoyment. A large patio with a hot tub provides the perfect setting for al fresco dining, entertaining, or simply relaxing after a long day. Experience the peacefulness of this quiet street while enjoying the convenience of a prime location.
This home combines classic charm with modern amenities, offering a perfect blend of comfort and style. Don't miss your chance to own this exceptional property.
Location
State PA
County York
Area Manchester Twp (15236)
Zoning RESIDENTIAL
Rooms
Other Rooms Living Room, Dining Room, Primary Bedroom, Bedroom 2, Bedroom 3, Bedroom 4, Kitchen, Family Room, Breakfast Room, Sun/Florida Room, Laundry, Office, Recreation Room, Utility Room, Primary Bathroom
Basement Full, Workshop
Interior
Interior Features Carpet, Ceiling Fan(s), Chair Railings, Kitchen - Eat-In, Primary Bath(s), Bathroom - Tub Shower, Wood Floors
Hot Water Natural Gas
Heating Forced Air
Cooling Central A/C
Flooring Carpet, Hardwood, Vinyl, Wood
Fireplaces Number 1
Fireplaces Type Brick
Inclusions Oven/Range, Refrigerator in Kitchen and Basement, Hot Tub
Equipment Dishwasher, Oven/Range - Gas, Refrigerator
Fireplace Y
Appliance Dishwasher, Oven/Range - Gas, Refrigerator
Heat Source Natural Gas
Laundry Main Floor
Exterior
Parking Features Garage - Front Entry
Garage Spaces 2.0
Water Access N
Roof Type Asphalt
Accessibility None
Attached Garage 2
Total Parking Spaces 2
Garage Y
Building
Story 2
Foundation Block
Sewer Public Sewer
Water Public
Architectural Style Colonial
Level or Stories 2
Additional Building Above Grade, Below Grade
New Construction N
Schools
School District Central York
Others
Senior Community No
Tax ID 36-000-13-0127-00-00000
Ownership Fee Simple
SqFt Source 3733
Acceptable Financing Cash, Conventional
Listing Terms Cash, Conventional
Financing Cash,Conventional
Special Listing Condition Standard

GET MORE INFORMATION





