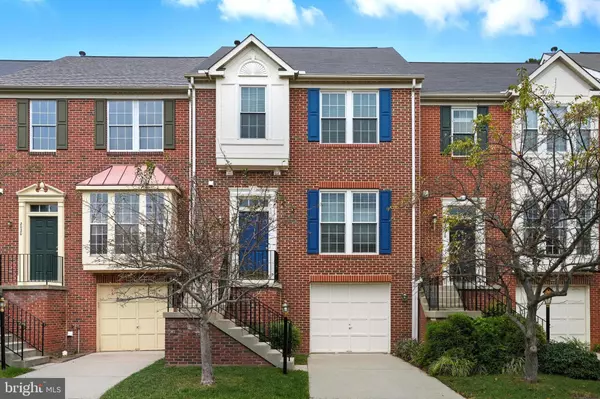2018 MADRILLON SPRINGS CT Vienna, VA 22182

Open House
Sat Sep 27, 1:00pm - 3:00pm
Sun Sep 28, 1:00pm - 3:00pm
UPDATED:
Key Details
Property Type Townhouse
Sub Type Interior Row/Townhouse
Listing Status Active
Purchase Type For Sale
Square Footage 1,935 sqft
Price per Sqft $457
Subdivision Madrillon Springs
MLS Listing ID VAFX2269474
Style Transitional
Bedrooms 3
Full Baths 2
Half Baths 2
HOA Fees $395/qua
HOA Y/N Y
Abv Grd Liv Area 1,540
Year Built 1994
Annual Tax Amount $9,371
Tax Year 2025
Lot Size 1,760 Sqft
Acres 0.04
Property Sub-Type Interior Row/Townhouse
Source BRIGHT
Property Description
This beautifully updated 3-level townhome offers the perfect blend of modern style and everyday comfort, featuring 3 bedrooms, 4 bathrooms, and a one-car garage in one of Northern Virginia's most dynamic locations. Soaring ceilings and abundant natural light create a bright, inviting atmosphere, while thoughtful updates throughout make this home move-in ready.
The main level is designed for effortless flow and connection, with hardwood floors and recessed lighting tying each space together. The open floor plan allows the living room, dining area, and updated kitchen to blend seamlessly, making it easy to host gatherings or stay engaged with family while cooking. The kitchen features updated finishes, stainless steel appliances, ample storage, and a thoughtful layout that makes meal prep effortless. From here, the dining room leads directly to the deck, extending your living space outdoors for al fresco dining or quiet morning coffee.
Upstairs, the spacious primary suite serves as a calming retreat with a spa-inspired bath and generous closet space. Two additional bedrooms and updated bath provide flexibility for family, guests, or a home office.
The finished lower level adds even more living space, complete with a cozy gas fireplace and a fourth bathroom. French doors open to a private backyard with a patio—ideal for entertaining or relaxing outdoors.
Everyday convenience is built in with a one-car garage and driveway parking. From here, you're minutes to world-class shopping and dining in Tysons Corner, the charm of Vienna, Metro access, and major commuting routes including I-495, I-66, and the Dulles Toll Road.
A home that combines stylish updates, versatile living spaces, and unbeatable convenience—this is Tysons living at its very best.
Location
State VA
County Fairfax
Zoning 212
Rooms
Basement Daylight, Full, Interior Access, Rear Entrance
Interior
Interior Features Bathroom - Soaking Tub, Bathroom - Walk-In Shower, Ceiling Fan(s), Chair Railings, Combination Dining/Living, Crown Moldings, Dining Area, Family Room Off Kitchen, Floor Plan - Open, Kitchen - Eat-In, Kitchen - Gourmet, Kitchen - Table Space, Pantry, Recessed Lighting, Upgraded Countertops, Walk-in Closet(s), Window Treatments, Wood Floors
Hot Water Natural Gas
Heating Forced Air
Cooling Central A/C
Flooring Hardwood
Fireplaces Number 1
Fireplaces Type Fireplace - Glass Doors, Gas/Propane, Mantel(s)
Equipment Built-In Microwave, Dishwasher, Disposal, Dryer, Oven/Range - Gas, Range Hood, Refrigerator, Stainless Steel Appliances, Washer, Water Heater
Fireplace Y
Appliance Built-In Microwave, Dishwasher, Disposal, Dryer, Oven/Range - Gas, Range Hood, Refrigerator, Stainless Steel Appliances, Washer, Water Heater
Heat Source Natural Gas
Laundry Basement, Dryer In Unit, Washer In Unit
Exterior
Parking Features Garage - Front Entry, Inside Access
Garage Spaces 1.0
Fence Fully, Wood
Water Access N
Accessibility None
Attached Garage 1
Total Parking Spaces 1
Garage Y
Building
Story 3
Foundation Concrete Perimeter
Sewer Public Sewer
Water Public
Architectural Style Transitional
Level or Stories 3
Additional Building Above Grade, Below Grade
New Construction N
Schools
Elementary Schools Freedom Hill
Middle Schools Kilmer
High Schools Marshall
School District Fairfax County Public Schools
Others
Pets Allowed Y
HOA Fee Include Trash,Snow Removal
Senior Community No
Tax ID 0392 44010053
Ownership Fee Simple
SqFt Source 1935
Acceptable Financing Cash, Conventional, FHA, VA
Listing Terms Cash, Conventional, FHA, VA
Financing Cash,Conventional,FHA,VA
Special Listing Condition Standard
Pets Allowed No Pet Restrictions

GET MORE INFORMATION





