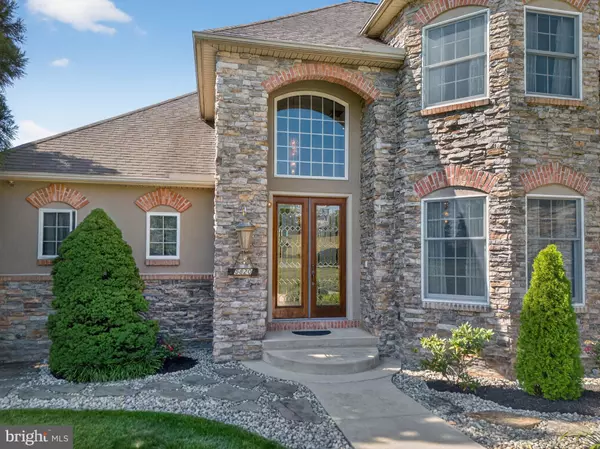5820 HARVEST PL Schnecksville, PA 18078

UPDATED:
Key Details
Property Type Single Family Home
Sub Type Detached
Listing Status Active
Purchase Type For Sale
Square Footage 5,627 sqft
Price per Sqft $235
Subdivision Rising Sun Farms
MLS Listing ID PALH2013454
Style Colonial
Bedrooms 4
Full Baths 4
Half Baths 1
HOA Y/N N
Abv Grd Liv Area 3,307
Year Built 2006
Annual Tax Amount $9,383
Tax Year 2025
Lot Size 1.680 Acres
Acres 1.68
Lot Dimensions 0.00 x 0.00
Property Sub-Type Detached
Source BRIGHT
Property Description
Location
State PA
County Lehigh
Area North Whitehall Twp (12316)
Zoning AR
Rooms
Other Rooms Dining Room, Primary Bedroom, Bedroom 2, Bedroom 3, Bedroom 4, Kitchen, Family Room, Foyer, Breakfast Room, Exercise Room, Laundry, Loft, Other, Recreation Room, Bathroom 2, Bathroom 3, Primary Bathroom, Full Bath, Half Bath
Basement Fully Finished, Outside Entrance, Heated, Poured Concrete, Sump Pump
Main Level Bedrooms 2
Interior
Interior Features Bathroom - Jetted Tub, Bathroom - Stall Shower, Bathroom - Tub Shower, Breakfast Area, Built-Ins, Ceiling Fan(s), Chair Railings, Crown Moldings, Entry Level Bedroom, Family Room Off Kitchen, Floor Plan - Open, Formal/Separate Dining Room, Kitchen - Gourmet, Kitchen - Island, Primary Bath(s), Recessed Lighting, Sound System, Upgraded Countertops, Walk-in Closet(s), Wet/Dry Bar, Wood Floors
Hot Water Propane
Heating Heat Pump(s), Heat Pump - Electric BackUp, Forced Air, Hot Water, Radiant, Zoned
Cooling Central A/C, Ceiling Fan(s), Zoned
Flooring Marble, Ceramic Tile, Wood, Carpet
Fireplaces Number 2
Fireplaces Type Double Sided, Stone, Gas/Propane
Equipment Cooktop, Dishwasher, Exhaust Fan, Microwave, Oven - Double, Oven - Self Cleaning, Oven - Wall, Range Hood, Refrigerator, Stainless Steel Appliances
Fireplace Y
Appliance Cooktop, Dishwasher, Exhaust Fan, Microwave, Oven - Double, Oven - Self Cleaning, Oven - Wall, Range Hood, Refrigerator, Stainless Steel Appliances
Heat Source Propane - Owned
Laundry Main Floor
Exterior
Exterior Feature Patio(s)
Parking Features Additional Storage Area, Garage - Front Entry, Garage - Side Entry, Garage Door Opener, Inside Access, Oversized
Garage Spaces 13.0
Water Access N
View Mountain, Panoramic
Roof Type Asphalt,Fiberglass
Accessibility 2+ Access Exits, Kitchen Mod, Level Entry - Main
Porch Patio(s)
Road Frontage City/County, Public
Attached Garage 3
Total Parking Spaces 13
Garage Y
Building
Story 2
Foundation Concrete Perimeter
Above Ground Finished SqFt 3307
Sewer On Site Septic, Holding Tank
Water Well, Private
Architectural Style Colonial
Level or Stories 2
Additional Building Above Grade, Below Grade
Structure Type Dry Wall,Cathedral Ceilings,Tray Ceilings
New Construction N
Schools
School District Parkland
Others
Senior Community No
Tax ID 556047734615-00001
Ownership Fee Simple
SqFt Source 5627
Special Listing Condition Standard
Virtual Tour https://www.zillow.com/view-imx/0c367602-4916-41d5-9f51-bae58fb90d33?initialViewType=pano

GET MORE INFORMATION





