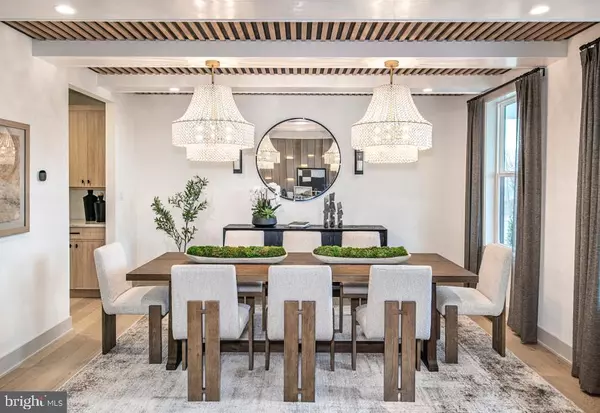13 SCHOLL DRIVE Collegeville, PA 19426

Open House
Sat Oct 18, 12:00pm - 3:00pm
Sun Oct 19, 12:00pm - 3:00pm
Sat Oct 25, 12:00pm - 3:00pm
Sun Oct 26, 12:00pm - 3:00pm
UPDATED:
Key Details
Property Type Single Family Home
Sub Type Detached
Listing Status Active
Purchase Type For Sale
Square Footage 3,352 sqft
Price per Sqft $353
Subdivision None Available
MLS Listing ID PAMC2156416
Style Contemporary
Bedrooms 5
Full Baths 4
Half Baths 1
HOA Fees $294/mo
HOA Y/N Y
Abv Grd Liv Area 3,352
Tax Year 2025
Lot Size 0.488 Acres
Acres 0.49
Property Sub-Type Detached
Source BRIGHT
Property Description
Photos do not represent actual home.
Location
State PA
County Montgomery
Area Trappe Boro (10623)
Zoning R-2
Rooms
Basement Full
Main Level Bedrooms 1
Interior
Interior Features Bathroom - Soaking Tub, Bathroom - Tub Shower, Bathroom - Walk-In Shower, Breakfast Area, Combination Kitchen/Dining, Efficiency, Floor Plan - Open, Kitchen - Eat-In, Kitchen - Efficiency, Kitchen - Gourmet, Kitchen - Island, Upgraded Countertops, Walk-in Closet(s), Other
Hot Water Electric
Heating Forced Air
Cooling Multi Units, Central A/C
Flooring Carpet, Luxury Vinyl Plank, Partially Carpeted, Tile/Brick
Fireplaces Number 1
Equipment Built-In Microwave, Cooktop, Dishwasher, Disposal, Energy Efficient Appliances, Oven - Wall, Stainless Steel Appliances
Fireplace Y
Appliance Built-In Microwave, Cooktop, Dishwasher, Disposal, Energy Efficient Appliances, Oven - Wall, Stainless Steel Appliances
Heat Source Electric
Exterior
Exterior Feature Deck(s)
Parking Features Garage - Side Entry, Garage Door Opener
Garage Spaces 4.0
Utilities Available Cable TV Available, Electric Available, Phone Available, Sewer Available, Water Available, Under Ground
Water Access N
Roof Type Architectural Shingle
Accessibility Doors - Lever Handle(s)
Porch Deck(s)
Attached Garage 2
Total Parking Spaces 4
Garage Y
Building
Lot Description Backs to Trees, Front Yard, Landscaping, Rear Yard, SideYard(s)
Story 2
Foundation Passive Radon Mitigation, Slab
Above Ground Finished SqFt 3352
Sewer Public Sewer
Water Public
Architectural Style Contemporary
Level or Stories 2
Additional Building Above Grade
Structure Type 2 Story Ceilings,Dry Wall
New Construction Y
Schools
School District Perkiomen Valley
Others
HOA Fee Include Common Area Maintenance,Trash,Other
Senior Community No
Tax ID 230001294105
Ownership Fee Simple
SqFt Source 3352
Acceptable Financing Cash, Conventional
Listing Terms Cash, Conventional
Financing Cash,Conventional
Special Listing Condition Standard

GET MORE INFORMATION





