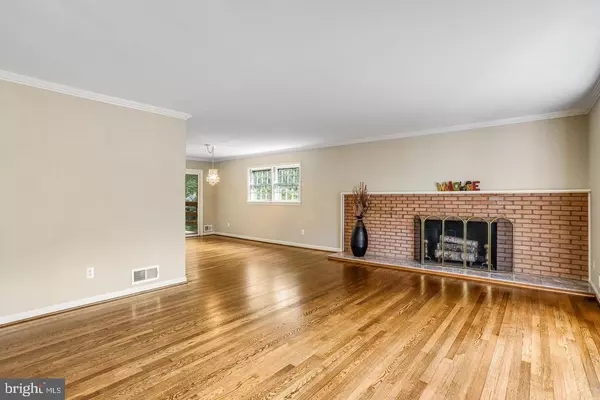9116 HAMILTON DR Fairfax, VA 22031

UPDATED:
Key Details
Property Type Single Family Home
Sub Type Detached
Listing Status Active
Purchase Type For Rent
Square Footage 2,422 sqft
Subdivision Mantua Hills
MLS Listing ID VAFX2268250
Style Split Foyer
Bedrooms 3
Full Baths 3
HOA Y/N N
Abv Grd Liv Area 1,480
Year Built 1962
Available Date 2025-10-16
Lot Size 0.459 Acres
Acres 0.46
Property Sub-Type Detached
Source BRIGHT
Property Description
Enjoy spacious living with hardwood floors throughout the main level, a bright living room with a bay window and fireplace, a separate dining area leading to a covered deck, and a modernized kitchen with solid-surface counters and gas appliances. The primary suite combines two bedrooms into a luxurious retreat with dual closets, while two additional bedrooms provide versatility.
The walkout lower level boasts a 26-foot family room with a gas fireplace, new carpeting (2023), and access to a covered patio, along with a third full bath and generous storage. Outdoor living is enhanced by a full-length rear deck, covered porch with skylights, and a private wooded backdrop. Practical updates include gutters (2021), architectural roof (2013), and well-maintained systems for peace of mind.
This home blends comfort, style, and convenience, making it the perfect rental opportunity.
Location
State VA
County Fairfax
Zoning 120
Direction South
Rooms
Other Rooms Living Room, Dining Room, Primary Bedroom, Bedroom 2, Bedroom 3, Kitchen, Family Room, Other, Storage Room
Basement Daylight, Full, Fully Finished, Rear Entrance, Walkout Level, Windows, Front Entrance, English
Main Level Bedrooms 3
Interior
Interior Features Attic, Breakfast Area, Carpet, Crown Moldings, Dining Area, Floor Plan - Traditional, Formal/Separate Dining Room, Kitchen - Eat-In, Kitchen - Gourmet, Kitchen - Table Space, Primary Bath(s), Bathroom - Soaking Tub, Bathroom - Tub Shower, Wood Floors
Hot Water Natural Gas
Heating Forced Air
Cooling Central A/C
Flooring Hardwood, Carpet
Fireplaces Number 2
Fireplaces Type Brick, Fireplace - Glass Doors, Gas/Propane, Marble, Screen, Wood
Equipment Cooktop, Dishwasher, Disposal, Dryer, Exhaust Fan, Humidifier, Dryer - Electric, Microwave, Oven - Wall, Oven/Range - Gas, Range Hood, Refrigerator, Water Heater, Washer
Fireplace Y
Window Features Storm
Appliance Cooktop, Dishwasher, Disposal, Dryer, Exhaust Fan, Humidifier, Dryer - Electric, Microwave, Oven - Wall, Oven/Range - Gas, Range Hood, Refrigerator, Water Heater, Washer
Heat Source Natural Gas
Laundry Has Laundry, Lower Floor
Exterior
Exterior Feature Deck(s), Patio(s)
Parking Features Basement Garage, Garage - Front Entry, Garage Door Opener, Oversized
Garage Spaces 1.0
Utilities Available Cable TV, Natural Gas Available, Electric Available, Phone Connected, Sewer Available, Water Available
Amenities Available Pool Mem Avail, Pool - Outdoor, Picnic Area, Jog/Walk Path, Tennis Courts
Water Access N
View Trees/Woods
Roof Type Architectural Shingle
Accessibility None
Porch Deck(s), Patio(s)
Attached Garage 1
Total Parking Spaces 1
Garage Y
Building
Lot Description Partly Wooded
Story 2
Foundation Block
Above Ground Finished SqFt 1480
Sewer Public Sewer
Water Public
Architectural Style Split Foyer
Level or Stories 2
Additional Building Above Grade, Below Grade
Structure Type Dry Wall
New Construction N
Schools
High Schools Woodson
School District Fairfax County Public Schools
Others
Pets Allowed Y
HOA Fee Include None
Senior Community No
Tax ID 0582 09 0113
Ownership Other
SqFt Source 2422
Pets Allowed No Pet Restrictions

GET MORE INFORMATION





