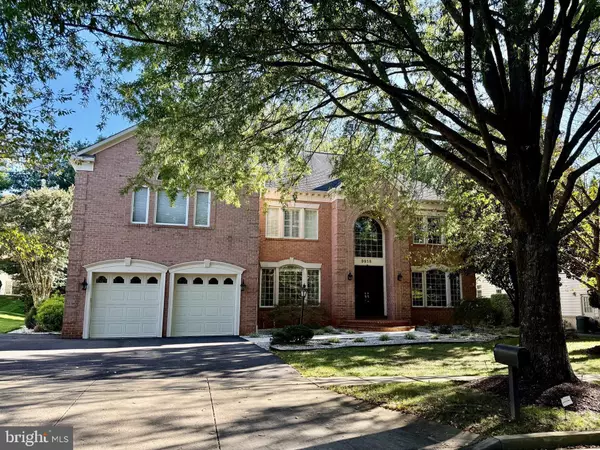9818 BALD CYPRESS DR Rockville, MD 20850

UPDATED:
Key Details
Property Type Single Family Home
Sub Type Detached
Listing Status Coming Soon
Purchase Type For Sale
Square Footage 6,300 sqft
Price per Sqft $269
Subdivision Willows Of Potomac
MLS Listing ID MDMC2202284
Style Colonial
Bedrooms 5
Full Baths 4
Half Baths 2
HOA Fees $121/mo
HOA Y/N Y
Abv Grd Liv Area 4,800
Year Built 1996
Available Date 2025-10-09
Annual Tax Amount $16,137
Tax Year 2024
Lot Size 0.320 Acres
Acres 0.32
Property Sub-Type Detached
Source BRIGHT
Property Description
The main level showcases a banquet-sized formal dining room, an expansive family room with a wood-burning fireplace, a handsome jockey-style office with custom built-ins, and a light-filled morning room addition surrounded by windows. The chef's kitchen boasts custom cabinetry, a large center island, a walk-in pantry, and seamless flow to the rear staircase and mud/laundry room with an additional powder room. A formal powder room completes the level.
Upstairs, the luxurious primary suite features a private sitting room with coffee bar, a cozy fireplace, two walk-in closets, and a spa-inspired bath. Three additional spacious bedrooms and two full baths complete the upper level.
The fully finished lower level offers incredible versatility with a large recreation room with a wood-burning fireplace and walk-up access to the backyard, a second office/guest room, a media room, and abundant storage space.
This exceptional residence combines timeless elegance with modern functionality in one of the area's most desirable communities.
Location
State MD
County Montgomery
Zoning R200
Rooms
Other Rooms Dining Room, Sitting Room, Kitchen, Family Room, Breakfast Room, Sun/Florida Room, Mud Room, Office, Recreation Room, Storage Room, Media Room
Basement Daylight, Partial, Fully Finished, Outside Entrance
Interior
Interior Features Additional Stairway, Bathroom - Jetted Tub, Bathroom - Stall Shower, Bathroom - Walk-In Shower, Breakfast Area, Built-Ins, Butlers Pantry, Carpet, Ceiling Fan(s), Crown Moldings, Curved Staircase, Family Room Off Kitchen, Floor Plan - Traditional, Formal/Separate Dining Room, Kitchen - Eat-In, Kitchen - Island, Pantry, Recessed Lighting, Walk-in Closet(s), Wet/Dry Bar, Window Treatments, Wood Floors
Hot Water Natural Gas
Heating Zoned
Cooling Central A/C, Ceiling Fan(s)
Flooring Hardwood, Fully Carpeted
Fireplaces Number 2
Fireplaces Type Fireplace - Glass Doors
Equipment Cooktop, Built-In Microwave, Disposal, Dishwasher, Dryer, Icemaker, Oven - Double, Refrigerator, Stainless Steel Appliances
Fireplace Y
Window Features Palladian
Appliance Cooktop, Built-In Microwave, Disposal, Dishwasher, Dryer, Icemaker, Oven - Double, Refrigerator, Stainless Steel Appliances
Heat Source Natural Gas
Laundry Main Floor
Exterior
Exterior Feature Patio(s)
Parking Features Garage - Front Entry, Garage Door Opener
Garage Spaces 2.0
Amenities Available Basketball Courts, Common Grounds, Exercise Room, Jog/Walk Path, Party Room, Pool - Outdoor
Water Access N
Accessibility None
Porch Patio(s)
Attached Garage 2
Total Parking Spaces 2
Garage Y
Building
Lot Description Landscaping, Premium, Private, Partly Wooded, Rear Yard
Story 3
Foundation Brick/Mortar
Sewer Public Sewer
Water Public
Architectural Style Colonial
Level or Stories 3
Additional Building Above Grade, Below Grade
Structure Type 9'+ Ceilings
New Construction N
Schools
Elementary Schools Lakewood
Middle Schools Robert Frost
High Schools Thomas S. Wootton
School District Montgomery County Public Schools
Others
Senior Community No
Tax ID 160402992170
Ownership Fee Simple
SqFt Source 6300
Special Listing Condition Standard

GET MORE INFORMATION





