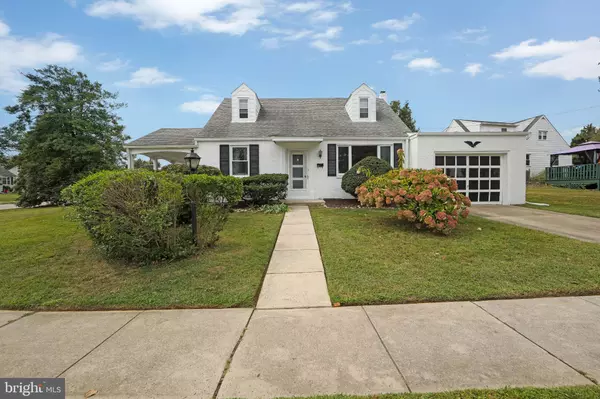706 BROOKE AVE Morton, PA 19070

UPDATED:
Key Details
Property Type Single Family Home
Sub Type Detached
Listing Status Active
Purchase Type For Sale
Square Footage 1,529 sqft
Price per Sqft $255
Subdivision Morton
MLS Listing ID PADE2100978
Style Cape Cod
Bedrooms 3
Full Baths 2
HOA Y/N N
Abv Grd Liv Area 1,529
Year Built 1955
Annual Tax Amount $7,297
Tax Year 2024
Lot Size 5,663 Sqft
Acres 0.13
Lot Dimensions 68.60 x 95.78
Property Sub-Type Detached
Source BRIGHT
Property Description
Move right in into this beautifully maintained Cape Cod. It rests gracefully on a corner lot of a quiet street, offering curb appeal that's matched by the thoughtful updates inside. Step through the front door and into a sunlit main level that flows effortlessly from a welcoming living room to a spacious dining area. Just beyond, a new European designer kitchen (Nobilia) with all new top line appliances awaits and a new sliding door leading to the rear of the property—perfect for indoor-outdoor living. On the other side of the main level, discover a generous bedroom with wallpaper and 2 closets, a full bath, and a large library/rec room with sliding doors that open to a covered side patio—ideal for your morning coffee or quiet evening retreat.
Upstairs, the second level offers two additional bedrooms, each filled with natural light, along with a center hall bath that serves them beautifully.
The lower level expands the home's versatility, providing a bonus retro style living area with paneling ready to be transformed into your dream office, gym, playroom, or media space. Here you'll also find a large laundry room, storage, and all mechanicals neatly tucked away.
Additional features include a dimensional shingle roof, one-car garage, and an unbeatable location just minutes from MacDade Boulevard shopping, public transportation, and major routes including 420, 476, I-95, the airport, Center City Philadelphia, and the Stadium District.
This is more than a house—it's a place to start your next chapter.
Location
State PA
County Delaware
Area Ridley Twp (10438)
Zoning RES
Rooms
Basement Full
Main Level Bedrooms 1
Interior
Hot Water Electric
Heating Forced Air
Cooling Central A/C
Inclusions washer, dryer, refrigerators (2) all in as-is condition with no monetary value
Fireplace N
Heat Source Oil
Exterior
Parking Features Garage - Front Entry
Garage Spaces 3.0
Water Access N
Roof Type Architectural Shingle
Accessibility None
Attached Garage 1
Total Parking Spaces 3
Garage Y
Building
Story 1.5
Foundation Concrete Perimeter
Above Ground Finished SqFt 1529
Sewer Public Sewer
Water Public
Architectural Style Cape Cod
Level or Stories 1.5
Additional Building Above Grade, Below Grade
New Construction N
Schools
School District Ridley
Others
Senior Community No
Tax ID 38-04-00777-00
Ownership Fee Simple
SqFt Source 1529
Special Listing Condition Standard

GET MORE INFORMATION





