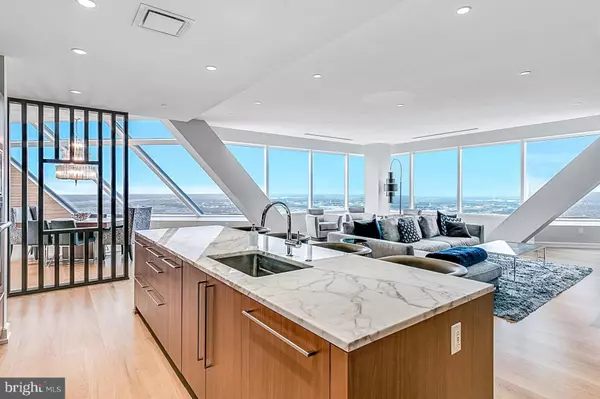50 S 16TH ST #5401-R Philadelphia, PA 19102

Open House
Sat Oct 11, 1:00pm - 2:00pm
UPDATED:
Key Details
Property Type Single Family Home, Condo
Sub Type Penthouse Unit/Flat/Apartment
Listing Status Active
Purchase Type For Rent
Square Footage 2,662 sqft
Subdivision Center City
MLS Listing ID PAPH2544498
Style Contemporary
Bedrooms 3
Full Baths 4
Half Baths 1
Condo Fees $3,858/mo
Abv Grd Liv Area 2,662
Year Built 1990
Lot Dimensions 0.00 x 0.00
Property Sub-Type Penthouse Unit/Flat/Apartment
Source BRIGHT
Property Description
Location
State PA
County Philadelphia
Area 19102 (19102)
Zoning CMX5
Rooms
Main Level Bedrooms 3
Interior
Hot Water Electric
Heating Central
Cooling Central A/C
Equipment Washer, Dryer
Fireplace N
Appliance Washer, Dryer
Heat Source Natural Gas
Exterior
Amenities Available Club House, Concierge, Elevator, Sauna, Security, Swimming Pool, Exercise Room, Fitness Center, Game Room, Pool - Indoor, Meeting Room, Transportation Service, Dining Rooms, Party Room, Recreational Center
Water Access N
Accessibility None
Garage N
Building
Story 1
Unit Features Hi-Rise 9+ Floors
Above Ground Finished SqFt 2662
Sewer Public Sewer
Water Public
Architectural Style Contemporary
Level or Stories 1
Additional Building Above Grade, Below Grade
New Construction N
Schools
School District The School District Of Philadelphia
Others
Pets Allowed Y
Senior Community No
Tax ID 888092294
Ownership Other
SqFt Source 2662
Pets Allowed Case by Case Basis
Virtual Tour https://vimeo.com/540313677

GET MORE INFORMATION





