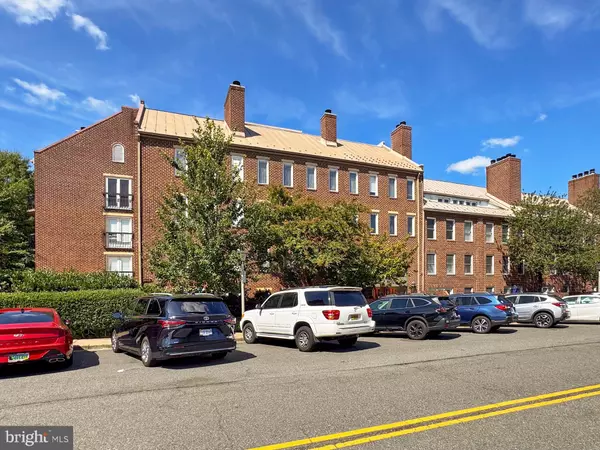801 S PITT ST #435 Alexandria, VA 22314

UPDATED:
Key Details
Property Type Condo
Sub Type Condo/Co-op
Listing Status Pending
Purchase Type For Sale
Square Footage 825 sqft
Price per Sqft $557
Subdivision St Asaph Square
MLS Listing ID VAAX2049184
Style Contemporary
Bedrooms 1
Full Baths 1
Condo Fees $766/mo
HOA Y/N N
Abv Grd Liv Area 825
Year Built 1982
Annual Tax Amount $4,589
Tax Year 2025
Property Sub-Type Condo/Co-op
Source BRIGHT
Property Description
Location
State VA
County Alexandria City
Zoning RCX
Rooms
Other Rooms Living Room, Dining Room, Primary Bedroom, Kitchen, Primary Bathroom
Main Level Bedrooms 1
Interior
Interior Features Built-Ins, Crown Moldings, Dining Area, Floor Plan - Open, Upgraded Countertops, Window Treatments, Wood Floors
Hot Water Electric
Heating Heat Pump(s)
Cooling Heat Pump(s)
Flooring Wood
Fireplaces Number 1
Fireplaces Type Mantel(s), Wood, Screen
Equipment Built-In Microwave, Dishwasher, Disposal, Dryer, Washer, Water Heater, Stove, Refrigerator
Furnishings No
Fireplace Y
Appliance Built-In Microwave, Dishwasher, Disposal, Dryer, Washer, Water Heater, Stove, Refrigerator
Heat Source Electric
Laundry Dryer In Unit, Washer In Unit
Exterior
Exterior Feature Balcony
Parking Features Underground
Garage Spaces 1.0
Parking On Site 1
Utilities Available Cable TV Available, Electric Available, Phone Available, Sewer Available, Water Available
Amenities Available Pool - Outdoor, Common Grounds, Reserved/Assigned Parking, Storage Bin
Water Access N
View Courtyard
Accessibility Elevator
Porch Balcony
Total Parking Spaces 1
Garage Y
Building
Story 1
Unit Features Garden 1 - 4 Floors
Above Ground Finished SqFt 825
Sewer Public Sewer
Water Public
Architectural Style Contemporary
Level or Stories 1
Additional Building Above Grade, Below Grade
Structure Type Dry Wall
New Construction N
Schools
Elementary Schools Lyles-Crouch
Middle Schools George Washington
High Schools Alexandria City
School District Alexandria City Public Schools
Others
Pets Allowed Y
HOA Fee Include Ext Bldg Maint,Management,Insurance,Common Area Maintenance,Lawn Maintenance,Pool(s),Reserve Funds,Sewer,Snow Removal,Trash,Water
Senior Community No
Tax ID 50372070
Ownership Condominium
SqFt Source 825
Security Features Main Entrance Lock
Acceptable Financing Negotiable
Horse Property N
Listing Terms Negotiable
Financing Negotiable
Special Listing Condition Standard
Pets Allowed Cats OK, Dogs OK, Number Limit, Size/Weight Restriction
Virtual Tour https://homes.dscreativegrouptours.com/iYC5JdvByW?branded=0

GET MORE INFORMATION





