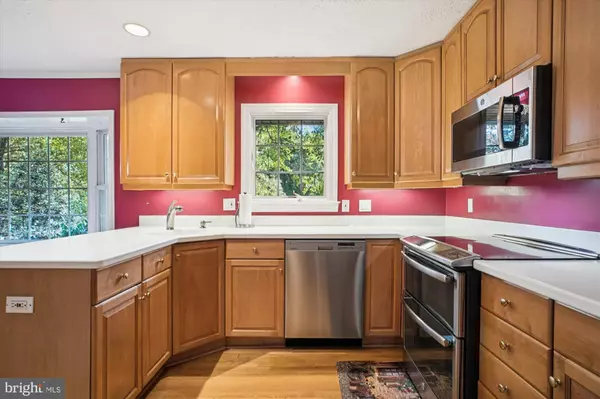3424 TILTON VALLEY DR Fairfax, VA 22033

UPDATED:
Key Details
Property Type Single Family Home
Sub Type Detached
Listing Status Active
Purchase Type For Sale
Square Footage 3,335 sqft
Price per Sqft $329
Subdivision Mary Ridge
MLS Listing ID VAFX2273606
Style Split Level
Bedrooms 5
Full Baths 2
Half Baths 1
HOA Y/N N
Abv Grd Liv Area 2,150
Year Built 1975
Annual Tax Amount $10,761
Tax Year 2025
Lot Size 1.224 Acres
Acres 1.22
Property Sub-Type Detached
Source BRIGHT
Property Description
A thoughtful architecturally-designed expansion in 1998 significantly enhanced the home's functionality and footprint. This addition created a larger, more comfortable primary bedroom suite with an expanded bathroom upstairs. Downstairs, the extension provided for a valuable fifth bedroom, which offers excellent flexibility as a private home office or guest suite. It also offers a "bonus room" on the lower level, with its own access, which could easily be used as a 6th bedroom.
The home boasts good "bones" and many desirable features. The hardwood floors throughout are in excellent condition, as are the maple cabinets in the kitchen. The existing bathrooms are also well-maintained. A huge, inviting family room features a cozy wood-burning fireplace, making it the perfect spot for relaxation or entertaining. The property is complete with an oversize two-car garage.
While this house has been well-loved, it requires a little updating. Buyers should be prepared for cosmetic improvements like a fresh coat of paint and the eventual replacement of the roof. The oil furnace is older but top-of-the line and the sellers have it serviced regularly. The level lot is amazing and offers the opportunity for significant outdoor living space. With strategic renovations, you will transform this house into a stunning, customized home, knowing your efforts will be rewarded by the value of a five-bedroom property in this sought-after community. Come see the potential this property offers! Oakton High School Pyramid.
Location
State VA
County Fairfax
Zoning 110
Rooms
Other Rooms Living Room, Dining Room, Primary Bedroom, Bedroom 2, Bedroom 3, Bedroom 4, Bedroom 5, Kitchen, Family Room, Foyer, Breakfast Room, Bathroom 2, Bonus Room, Primary Bathroom, Half Bath
Interior
Interior Features Floor Plan - Open, Formal/Separate Dining Room, Recessed Lighting, Walk-in Closet(s), Window Treatments, Wood Floors
Hot Water Electric
Heating Forced Air
Cooling Central A/C
Flooring Hardwood, Carpet
Fireplaces Number 1
Fireplaces Type Brick
Inclusions Deck furniture, hot tub, firewood.
Equipment Built-In Microwave, Dishwasher, Disposal, Dryer, Oven/Range - Electric, Refrigerator, Washer, Water Heater
Fireplace Y
Appliance Built-In Microwave, Dishwasher, Disposal, Dryer, Oven/Range - Electric, Refrigerator, Washer, Water Heater
Heat Source Oil
Laundry Upper Floor
Exterior
Exterior Feature Deck(s)
Parking Features Garage - Side Entry, Garage Door Opener
Garage Spaces 4.0
Water Access N
View Garden/Lawn
Accessibility None
Porch Deck(s)
Attached Garage 2
Total Parking Spaces 4
Garage Y
Building
Lot Description Backs to Trees
Story 3
Foundation Slab
Above Ground Finished SqFt 2150
Sewer Septic < # of BR
Water Public
Architectural Style Split Level
Level or Stories 3
Additional Building Above Grade, Below Grade
New Construction N
Schools
Elementary Schools Navy
Middle Schools Franklin
High Schools Oakton
School District Fairfax County Public Schools
Others
Senior Community No
Tax ID 0461 10 0007
Ownership Fee Simple
SqFt Source 3335
Special Listing Condition Standard
Virtual Tour https://mls.TruPlace.com/property/204/139637/

GET MORE INFORMATION





