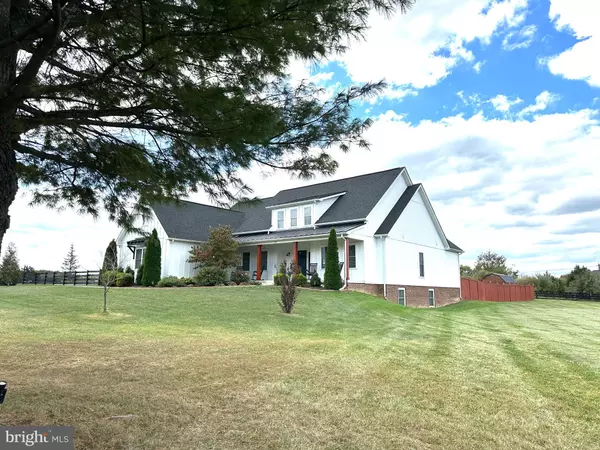120 SPRINGWOOD LN Stephens City, VA 22655

UPDATED:
Key Details
Property Type Single Family Home
Sub Type Detached
Listing Status Coming Soon
Purchase Type For Sale
Square Footage 2,295 sqft
Price per Sqft $305
Subdivision Woodland Springs
MLS Listing ID VAFV2037354
Style Ranch/Rambler
Bedrooms 4
Full Baths 3
HOA Fees $85/mo
HOA Y/N Y
Abv Grd Liv Area 2,295
Year Built 2021
Available Date 2025-10-15
Annual Tax Amount $3,205
Tax Year 2025
Lot Size 2.390 Acres
Acres 2.39
Property Sub-Type Detached
Source BRIGHT
Property Description
The spacious main living area showcases a stone fireplace, coffered ceiling, and French doors that lead to a covered patio—ideal for morning coffee or evening gatherings. The gorgeous kitchen is the heart of the home, complete with stainless steel appliances, quartz countertops and tile backsplash, a large center island, and both a breakfast nook and formal dining area.
Retreat to the owner's suite, walk-in closet, and a luxurious bath featuring double vanities and an oversized shower with custom tile and seamless glass doors. Additional bedrooms are generously sized, and the layout offers flexibility for a guest suite, office, or hobby space.
Step outside to your own private retreat—an in-ground fiberglass pool (heated saltwater with a waterfall!) surrounded by extensive hardscaping and an outdoor fireplace, perfect for entertaining and gathering with friends and family. Enjoy expansive yard space, 2-20x20 paver patios peaceful views, and room to roam.
Experience country living just minutes from main commuter routes and in-town conveniences. The HOA maintains the common areas, which include walking and riding paths as well as snow removal, offering both beauty and ease of living.
120 Springwood Lane delivers the best of both worlds—a serene countryside setting with all the modern comforts you love.
Location
State VA
County Frederick
Zoning RA
Rooms
Basement Unfinished, Full
Main Level Bedrooms 4
Interior
Interior Features Bathroom - Walk-In Shower, Bathroom - Tub Shower
Hot Water Electric
Heating Heat Pump(s)
Cooling Central A/C
Inclusions Pool Equipment.
Equipment Built-In Microwave, Built-In Range, Dishwasher, Icemaker, Refrigerator, Water Conditioner - Owned
Fireplace N
Appliance Built-In Microwave, Built-In Range, Dishwasher, Icemaker, Refrigerator, Water Conditioner - Owned
Heat Source Electric, Propane - Leased
Laundry Main Floor
Exterior
Parking Features Garage Door Opener
Garage Spaces 8.0
Fence Privacy, Split Rail, Fully, Wood
Pool Vinyl, In Ground
Utilities Available Propane
Water Access N
Accessibility None
Attached Garage 2
Total Parking Spaces 8
Garage Y
Building
Lot Description Corner
Story 1
Foundation Concrete Perimeter
Above Ground Finished SqFt 2295
Sewer Septic = # of BR
Water Well
Architectural Style Ranch/Rambler
Level or Stories 1
Additional Building Above Grade, Below Grade
New Construction N
Schools
School District Frederick County Public Schools
Others
Senior Community No
Tax ID 92-A-80-B
Ownership Fee Simple
SqFt Source 2295
Special Listing Condition Standard

GET MORE INFORMATION





