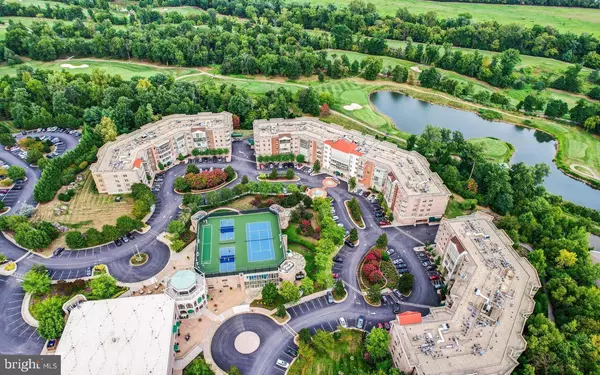19385 CYPRESS RIDGE TER #914 Leesburg, VA 20176

UPDATED:
Key Details
Property Type Condo
Sub Type Condo/Co-op
Listing Status Coming Soon
Purchase Type For Sale
Square Footage 1,509 sqft
Price per Sqft $343
Subdivision None Available
MLS Listing ID VALO2108840
Style Contemporary
Bedrooms 2
Full Baths 2
Condo Fees $835/mo
HOA Fees $202/mo
HOA Y/N Y
Abv Grd Liv Area 1,509
Year Built 1998
Available Date 2025-10-14
Annual Tax Amount $3,526
Tax Year 2025
Property Sub-Type Condo/Co-op
Source BRIGHT
Property Description
Take in the serene, picturesque scenery from your oversized glass-enclosed patio—the perfect place to sip your morning coffee or enjoy a peaceful sunset. This lovely 2-bedroom, 2-bathroom home with a den offers comfort, style, and space to relax.
Inside, you'll find a bright, open floor plan that flows effortlessly from the living and dining areas to the den, all enhanced with elegant crown molding. The large eat-in kitchen features abundant cabinetry, ideal for both casual meals and entertaining.
The spacious Owner's suite includes a walk-in closet and a beautifully updated bathroom with a walk-in tub enclosure, separate shower, and dual sinks. The second bedroom and secondary full bath with a tub/shower combo offer flexibility for guests or a home office.
Located in the highly sought-after Lansdowne Woods 55+ active adult gated community, residents enjoy peaceful walking trails and a wealth of resort-style amenities. Visit the clubhouse to explore the indoor swimming pool and spa, fitness and dance studios, rooftop tennis courts, art and music studios, wood shop, library, and a full-service onsite restaurant—and so much more!
All of this is in a prime location near the Lansdowne Resort, with easy access to Route 7 and a variety of shopping and dining options.
Experience comfort, community, and captivating views—your relaxing retreat awaits!
Location
State VA
County Loudoun
Zoning PDAAAR
Rooms
Other Rooms Living Room, Dining Room, Primary Bedroom, Sitting Room, Bedroom 2, Kitchen, Foyer, Bathroom 2, Primary Bathroom, Screened Porch
Main Level Bedrooms 2
Interior
Interior Features Bathroom - Jetted Tub, Carpet, Dining Area, Floor Plan - Open, Formal/Separate Dining Room, Kitchen - Eat-In, Kitchen - Table Space, Primary Bath(s), Sprinkler System, Walk-in Closet(s), Window Treatments
Hot Water Natural Gas
Heating Forced Air
Cooling Central A/C
Flooring Luxury Vinyl Plank
Fireplace N
Heat Source Natural Gas
Exterior
Exterior Feature Porch(es)
Parking Features Garage - Side Entry, Garage Door Opener
Garage Spaces 1.0
Parking On Site 1
Amenities Available Cable, Club House, Bar/Lounge, Billiard Room, Common Grounds, Concierge, Elevator, Exercise Room, Extra Storage, Gated Community, Fitness Center, Jog/Walk Path, Hot tub, Library, Meeting Room, Party Room, Picnic Area, Pool - Indoor, Reserved/Assigned Parking, Retirement Community
Water Access N
View Golf Course, Scenic Vista, Trees/Woods
Accessibility Ramp - Main Level, Elevator, Entry Slope <1'
Porch Porch(es)
Attached Garage 1
Total Parking Spaces 1
Garage Y
Building
Story 1
Unit Features Hi-Rise 9+ Floors
Above Ground Finished SqFt 1509
Sewer Public Sewer
Water Public
Architectural Style Contemporary
Level or Stories 1
Additional Building Above Grade, Below Grade
New Construction N
Schools
Elementary Schools Steuart W. Weller
Middle Schools Belmont Ridge
High Schools Tuscarora
School District Loudoun County Public Schools
Others
Pets Allowed Y
HOA Fee Include Common Area Maintenance,Bus Service,Ext Bldg Maint,Fiber Optics Available,High Speed Internet,Insurance,Lawn Maintenance,Management,Parking Fee,Reserve Funds,Road Maintenance,Snow Removal,Sewer,Water,Trash
Senior Community Yes
Age Restriction 55
Tax ID 082306133020
Ownership Condominium
SqFt Source 1509
Special Listing Condition Standard
Pets Allowed Case by Case Basis

GET MORE INFORMATION





