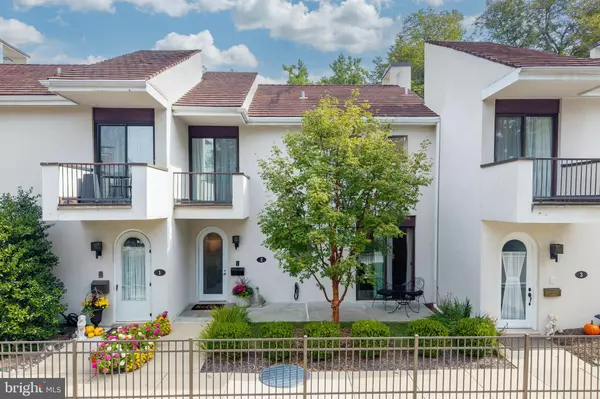2 ILE DHUYERE #2 Devon, PA 19333

UPDATED:
Key Details
Property Type Condo
Sub Type Condo/Co-op
Listing Status Coming Soon
Purchase Type For Sale
Square Footage 2,249 sqft
Price per Sqft $233
Subdivision Arbordeau
MLS Listing ID PACT2110344
Style French,Contemporary,Traditional
Bedrooms 2
Full Baths 2
Half Baths 1
Condo Fees $893/mo
HOA Y/N N
Abv Grd Liv Area 1,508
Year Built 1974
Available Date 2025-10-17
Annual Tax Amount $6,281
Tax Year 2025
Lot Size 1,508 Sqft
Acres 0.03
Lot Dimensions 0.00 x 0.00
Property Sub-Type Condo/Co-op
Source BRIGHT
Property Description
Location
State PA
County Chester
Area Tredyffrin Twp (10343)
Zoning RESIDENTIAL
Rooms
Other Rooms Bedroom 1
Basement Interior Access, Garage Access
Interior
Interior Features Bathroom - Stall Shower, Bathroom - Tub Shower, Carpet, Ceiling Fan(s), Floor Plan - Open, Recessed Lighting, Upgraded Countertops, Window Treatments, Wood Floors
Hot Water Electric
Heating Heat Pump(s)
Cooling Central A/C
Flooring Carpet, Solid Hardwood
Fireplaces Number 1
Fireplaces Type Mantel(s), Wood
Equipment Dishwasher, Dryer - Electric, Oven/Range - Electric, Range Hood, Refrigerator, Washer
Furnishings No
Fireplace Y
Appliance Dishwasher, Dryer - Electric, Oven/Range - Electric, Range Hood, Refrigerator, Washer
Heat Source Electric
Laundry Basement
Exterior
Parking Features Underground, Inside Access
Garage Spaces 2.0
Utilities Available Cable TV, Electric Available
Amenities Available Club House, Common Grounds, Fencing, Gated Community, Guest Suites, Pool - Outdoor
Water Access N
Roof Type Other
Accessibility None
Total Parking Spaces 2
Garage Y
Building
Story 2
Foundation Concrete Perimeter
Above Ground Finished SqFt 1508
Sewer Public Sewer
Water Public
Architectural Style French, Contemporary, Traditional
Level or Stories 2
Additional Building Above Grade, Below Grade
Structure Type Cathedral Ceilings,9'+ Ceilings,Vaulted Ceilings
New Construction N
Schools
School District Tredyffrin-Easttown
Others
Pets Allowed Y
HOA Fee Include All Ground Fee,Common Area Maintenance,Ext Bldg Maint,Lawn Maintenance,Management,Parking Fee,Pest Control,Pool(s),Sewer,Snow Removal,Security Gate,Trash,Water,Cable TV
Senior Community No
Tax ID 43-10D-0147
Ownership Fee Simple
SqFt Source 2249
Acceptable Financing Cash, Conventional
Horse Property N
Listing Terms Cash, Conventional
Financing Cash,Conventional
Special Listing Condition Standard
Pets Allowed Cats OK
Virtual Tour https://www.dropbox.com/scl/fi/3d5vlrikb5tf7sukjznc9/2-Ile-Dhuyere-Devon-PA-19333-U.mp4?rlkey=w12sfw6x5dgi1h916v61pdoac&dl=0

GET MORE INFORMATION





