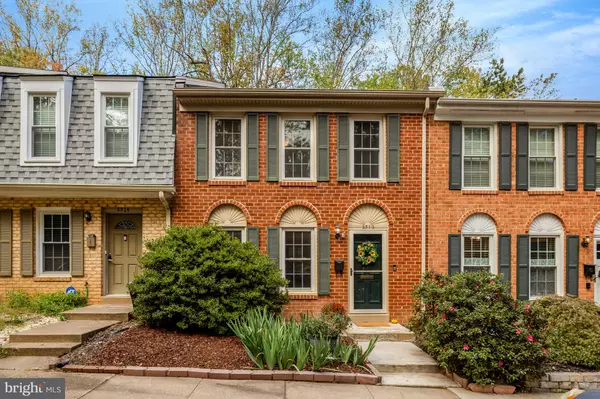2312 HORSEFERRY CT Reston, VA 20191

Open House
Sun Oct 19, 1:00pm - 4:00pm
UPDATED:
Key Details
Property Type Townhouse
Sub Type Interior Row/Townhouse
Listing Status Coming Soon
Purchase Type For Sale
Square Footage 1,760 sqft
Price per Sqft $355
Subdivision Deepwood
MLS Listing ID VAFX2274784
Style Colonial
Bedrooms 3
Full Baths 2
Half Baths 2
HOA Fees $460/qua
HOA Y/N Y
Abv Grd Liv Area 1,360
Year Built 1975
Available Date 2025-10-16
Annual Tax Amount $7,007
Tax Year 2025
Lot Size 1,400 Sqft
Acres 0.03
Property Sub-Type Interior Row/Townhouse
Source BRIGHT
Property Description
Location
State VA
County Fairfax
Zoning 220
Rooms
Other Rooms Living Room, Dining Room, Primary Bedroom, Bedroom 2, Bedroom 3, Kitchen, Foyer, Laundry, Recreation Room, Bathroom 2, Primary Bathroom, Half Bath
Basement Full, Connecting Stairway, Daylight, Full, Outside Entrance, Rear Entrance, Walkout Level
Interior
Interior Features Breakfast Area, Carpet, Ceiling Fan(s), Chair Railings, Combination Kitchen/Living, Crown Moldings, Family Room Off Kitchen, Floor Plan - Open, Kitchen - Eat-In, Primary Bath(s), Recessed Lighting, Bathroom - Tub Shower
Hot Water Electric
Heating Central
Cooling Central A/C, Ceiling Fan(s)
Flooring Carpet, Ceramic Tile, Luxury Vinyl Plank
Inclusions Shelves on the wall in Living Room and most shelves in the Lower-Level Recreation Room (except for the 3 which hold albums - they are custom and sentimental!)
Equipment Built-In Microwave, Dishwasher, Disposal, Dryer, Dryer - Front Loading, Exhaust Fan, Icemaker, Oven - Self Cleaning, Oven/Range - Electric, Refrigerator, Washer, Water Heater
Fireplace N
Window Features Double Pane,Energy Efficient,Insulated,Low-E,Screens,Vinyl Clad
Appliance Built-In Microwave, Dishwasher, Disposal, Dryer, Dryer - Front Loading, Exhaust Fan, Icemaker, Oven - Self Cleaning, Oven/Range - Electric, Refrigerator, Washer, Water Heater
Heat Source Electric
Laundry Lower Floor
Exterior
Exterior Feature Deck(s)
Garage Spaces 1.0
Parking On Site 1
Fence Fully, Rear, Wood
Utilities Available Under Ground, Cable TV
Amenities Available Swimming Pool, Tot Lots/Playground, Tennis Courts, Common Grounds, Picnic Area, Pool - Outdoor
Water Access N
View Trees/Woods
Roof Type Asphalt
Accessibility None
Porch Deck(s)
Total Parking Spaces 1
Garage N
Building
Lot Description Backs to Trees, Private
Story 3
Foundation Slab
Above Ground Finished SqFt 1360
Sewer Public Sewer
Water Public
Architectural Style Colonial
Level or Stories 3
Additional Building Above Grade, Below Grade
New Construction N
Schools
Elementary Schools Hunters Woods
Middle Schools Hughes
High Schools South Lakes
School District Fairfax County Public Schools
Others
HOA Fee Include Common Area Maintenance,Trash,Snow Removal,Pool(s)
Senior Community No
Tax ID 0261 05E 0103
Ownership Fee Simple
SqFt Source 1760
Security Features Smoke Detector
Special Listing Condition Standard

GET MORE INFORMATION





