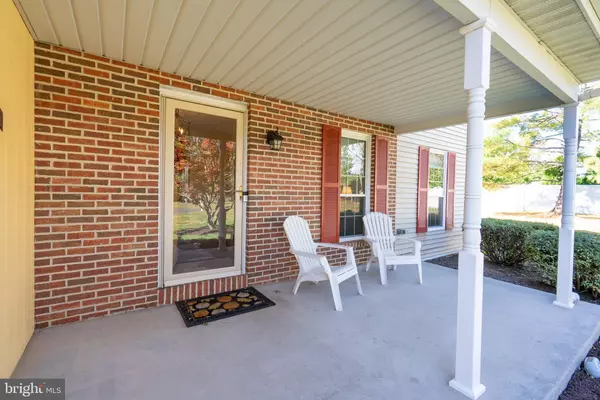1674 N WALES RD Blue Bell, PA 19422

UPDATED:
Key Details
Property Type Single Family Home
Sub Type Detached
Listing Status Coming Soon
Purchase Type For Sale
Square Footage 2,869 sqft
Price per Sqft $226
Subdivision None Available
MLS Listing ID PAMC2158916
Style Colonial
Bedrooms 4
Full Baths 2
Half Baths 1
HOA Y/N N
Abv Grd Liv Area 2,244
Year Built 1986
Available Date 2025-10-23
Annual Tax Amount $6,593
Tax Year 2025
Lot Size 0.450 Acres
Acres 0.45
Lot Dimensions 130 x 173
Property Sub-Type Detached
Source BRIGHT
Property Description
The finished Basement offers fantastic additional living space—perfect for a home Gym, Rec Room, or Media Room. Outside, relax or entertain on the large covered Patio with a ceiling fan, overlooking the spacious, private backyard. A two-car Garage with epoxy floors and extra shelving add to your storage capacity. Located in a highly sought-after area close to shopping, dining, and major routes, this Blue Bell gem is ready to welcome you home! Wissahickon Schools.
Location
State PA
County Montgomery
Area Whitpain Twp (10666)
Zoning RES
Rooms
Other Rooms Living Room, Dining Room, Primary Bedroom, Bedroom 2, Bedroom 3, Bedroom 4, Kitchen, Family Room, Laundry, Recreation Room
Basement Fully Finished, Full
Interior
Interior Features Breakfast Area, Carpet, Ceiling Fan(s), Chair Railings, Crown Moldings, Dining Area, Family Room Off Kitchen, Floor Plan - Traditional, Formal/Separate Dining Room, Kitchen - Eat-In, Kitchen - Island, Pantry, Primary Bath(s), Recessed Lighting, Upgraded Countertops, Walk-in Closet(s), Wine Storage, Wood Floors, Bathroom - Tub Shower
Hot Water Electric
Heating Central, Forced Air
Cooling Central A/C
Flooring Carpet, Hardwood, Ceramic Tile
Fireplaces Number 1
Fireplaces Type Gas/Propane, Mantel(s)
Inclusions Kitchen Refrigerator, Washer, Dryer, Garage Shelving and Freezer, Wine Refrigerator, Generator, Propane Tank Leased (Posen)
Equipment Built-In Microwave, Built-In Range, Dishwasher, Disposal, Freezer, Refrigerator, Washer, Water Heater, Dryer, Oven/Range - Electric, Stainless Steel Appliances
Furnishings No
Fireplace Y
Window Features Replacement
Appliance Built-In Microwave, Built-In Range, Dishwasher, Disposal, Freezer, Refrigerator, Washer, Water Heater, Dryer, Oven/Range - Electric, Stainless Steel Appliances
Heat Source Electric, Propane - Leased
Laundry Main Floor
Exterior
Exterior Feature Patio(s), Porch(es)
Parking Features Garage Door Opener, Inside Access, Garage - Front Entry
Garage Spaces 6.0
Fence Vinyl
Utilities Available Propane, Cable TV Available
Water Access N
View Garden/Lawn
Roof Type Shingle,Pitched
Street Surface Paved
Accessibility None
Porch Patio(s), Porch(es)
Road Frontage Private
Attached Garage 2
Total Parking Spaces 6
Garage Y
Building
Lot Description Cul-de-sac, Level, Front Yard, Partly Wooded, Open, Private, Rear Yard, Secluded, SideYard(s)
Story 2
Foundation Concrete Perimeter
Above Ground Finished SqFt 2244
Sewer Public Sewer
Water Public
Architectural Style Colonial
Level or Stories 2
Additional Building Above Grade, Below Grade
Structure Type Dry Wall
New Construction N
Schools
School District Wissahickon
Others
Pets Allowed Y
Senior Community No
Tax ID 66-00-04780-005
Ownership Fee Simple
SqFt Source 2869
Acceptable Financing Cash, Conventional, FHA, VA
Horse Property N
Listing Terms Cash, Conventional, FHA, VA
Financing Cash,Conventional,FHA,VA
Special Listing Condition Standard
Pets Allowed No Pet Restrictions

GET MORE INFORMATION





