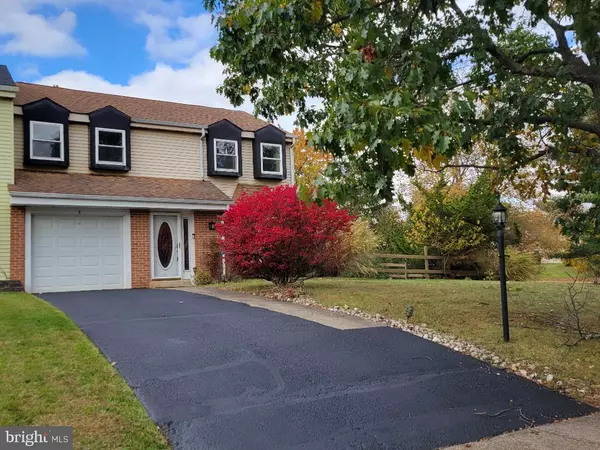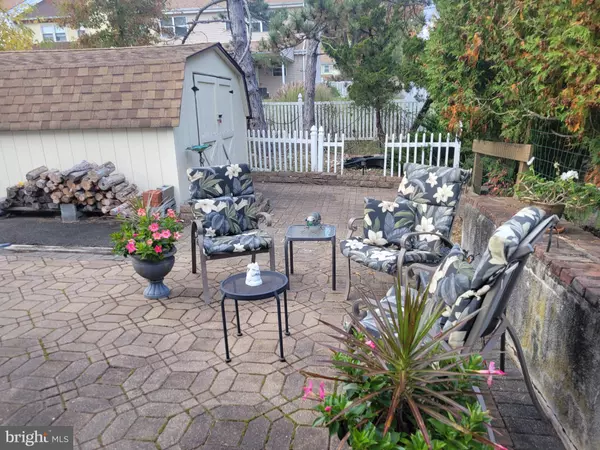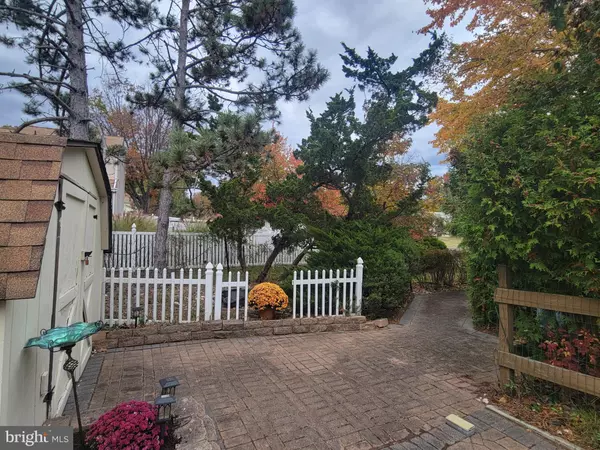2 CEDARBROOK DR Horsham, PA 19044

UPDATED:
Key Details
Property Type Single Family Home, Townhouse
Sub Type Twin/Semi-Detached
Listing Status Active
Purchase Type For Sale
Square Footage 2,046 sqft
Price per Sqft $219
Subdivision Sawyers Creek
MLS Listing ID PAMC2159740
Style Colonial
Bedrooms 4
Full Baths 2
Half Baths 1
HOA Y/N N
Abv Grd Liv Area 2,046
Year Built 1979
Annual Tax Amount $5,455
Tax Year 2025
Lot Size 9,635 Sqft
Acres 0.22
Lot Dimensions 83.00 x 0.00
Property Sub-Type Twin/Semi-Detached
Source BRIGHT
Property Description
The Kitchen has custom cabinets, granite countertops and stainless steel appliances. The Breakfast Nook w/dimming light offers an opportunity for adding additional cabinets, or keeping it as “a table for two.” The adjacent Family Room features an inviting wood burning fireplace and leads to a serene back yard and paver patio. The adjacent Sunroom with skylights, triple windows, and a sliding glass door also offers other possibilities - previously housing a hot tub for six…
Upstairs find the Primary Bedroom w/step-in shower, and double closets. Three additional bedrooms are around the corner, along with a hall bath and linen closet.
Outdoors, enjoy the expansive paver patio and storage area for your recreational equipment. Beyond the Storage Shed find remnants of a small Koi Pond and Garden… Bring it all back to life, if so desired! Adjacent to all this is the side yard, which was once its own plot. Fenced-in, it is pet-friendly and just another bonus. As for the garage, once inside, there are doorways leading to both the foyer and the back of the kitchen. Come to our Open House or give us a call to see this one - it promises to please! There are no Association Fees or regulations. Enjoy miles of sidewalks, children's playgrounds, and access to the famous Power-line Trail. Convenient shops, post office, and eateries are actually in walking distance as well. Easy access to turnpike and major roadways. Just Perfect...
Please note: Agent is related to Seller.
Location
State PA
County Montgomery
Area Horsham Twp (10636)
Zoning R5
Rooms
Other Rooms Living Room, Dining Room, Primary Bedroom, Bedroom 2, Bedroom 3, Bedroom 4, Kitchen, Family Room, Sun/Florida Room
Main Level Bedrooms 4
Interior
Hot Water Electric
Cooling Central A/C
Flooring Carpet, Laminate Plank
Fireplaces Number 1
Fireplaces Type Brick
Equipment Built-In Microwave, Dishwasher
Fireplace Y
Appliance Built-In Microwave, Dishwasher
Heat Source Electric
Laundry Main Floor
Exterior
Exterior Feature Patio(s)
Parking Features Garage - Front Entry, Garage Door Opener
Garage Spaces 3.0
Fence Partially
Water Access N
Roof Type Pitched
Accessibility 2+ Access Exits
Porch Patio(s)
Attached Garage 1
Total Parking Spaces 3
Garage Y
Building
Lot Description Corner, Front Yard, Rear Yard, SideYard(s)
Story 2
Foundation Slab
Above Ground Finished SqFt 2046
Sewer Public Sewer
Water Public
Architectural Style Colonial
Level or Stories 2
Additional Building Above Grade, Below Grade
New Construction N
Schools
High Schools Hatboro-Horsham
School District Hatboro-Horsham
Others
Pets Allowed Y
Senior Community No
Tax ID 36-00-01832-202
Ownership Fee Simple
SqFt Source 2046
Special Listing Condition Standard
Pets Allowed No Pet Restrictions

GET MORE INFORMATION





