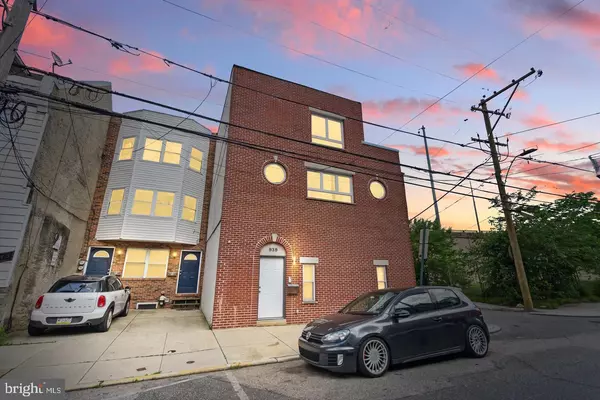939 NEW MARKET ST Philadelphia, PA 19123

UPDATED:
Key Details
Property Type Townhouse
Sub Type End of Row/Townhouse
Listing Status Active
Purchase Type For Sale
Square Footage 2,832 sqft
Price per Sqft $338
Subdivision Northern Liberties
MLS Listing ID PAPH2553980
Style Contemporary
Bedrooms 3
Full Baths 2
Half Baths 2
HOA Y/N N
Abv Grd Liv Area 2,832
Year Built 2004
Annual Tax Amount $14,014
Tax Year 2025
Lot Size 1,652 Sqft
Acres 0.04
Lot Dimensions 38.00 x 43.00
Property Sub-Type End of Row/Townhouse
Source BRIGHT
Property Description
Luxury and convenience abound, beginning with a rare oversized two-car garage with epoxy coated floors and private driveway accommodating an additional 2–3 vehicles. Too much parking for you? Well maybe rent out a spot or two for extra income to help support your mortgage. Unmatched parking for city living! Inside, every detail has been carefully curated for comfort and versatility. The first-floor guest suite with a private full bath is ideal for visitors or multigenerational living, while the open-concept main level blends effortless entertaining and everyday comfort.
The chef's kitchen is a true showpiece, featuring quartzite stone countertops, premium Viking appliances, including a six-burner range with griddle, four ovens, and oversized refrigerator and custom cabinetry. Glass doors open to a sleek, glass-railed deck, perfect for outdoor dining and relaxation.
Upstairs, the primary suite serves as a private retreat, offering double closets, a spa-inspired bath with onyx finishes, heated towel rack, Jacuzzi soaking tub, and a private balcony. Additional highlights include a finished basement with heated tile floors and surround sound, a tankless water heater, central air with supplemental split-zone units, and custom iron railings throughout.
With a Walk Score of 93, you're steps from Philadelphia's best restaurants, cafés, and parks - Laser Wolf, Café La Maude, La Colombe, WM Mulherin's, Middle Child, Orianna Hill Dog Park, and the Delaware River Trail. And for those who commute, the location simply can't be beat, offering effortless access to major highways for seamless travel in and out of the city.
A rare blend of light, luxury, and location, this corner property delivers city living at its finest.
Location
State PA
County Philadelphia
Area 19123 (19123)
Zoning RSA5
Rooms
Basement Fully Finished
Main Level Bedrooms 1
Interior
Interior Features Bathroom - Soaking Tub, Bathroom - Stall Shower, Bathroom - Walk-In Shower, Ceiling Fan(s), Combination Kitchen/Dining, Dining Area, Floor Plan - Open, Kitchen - Gourmet, Kitchen - Island, Primary Bath(s), Recessed Lighting, Sound System, Upgraded Countertops, Walk-in Closet(s), Wine Storage
Hot Water Natural Gas, Tankless
Heating Central
Cooling Central A/C
Flooring Wood, Stone, Marble
Equipment Built-In Microwave, Dishwasher, Disposal, Dryer, Freezer, Oven - Double, Range Hood, Refrigerator, Six Burner Stove, Stainless Steel Appliances, Washer
Furnishings No
Fireplace N
Appliance Built-In Microwave, Dishwasher, Disposal, Dryer, Freezer, Oven - Double, Range Hood, Refrigerator, Six Burner Stove, Stainless Steel Appliances, Washer
Heat Source Natural Gas
Laundry Lower Floor
Exterior
Exterior Feature Balcony, Patio(s), Roof, Deck(s)
Parking Features Garage - Side Entry
Garage Spaces 5.0
Water Access N
Accessibility None
Porch Balcony, Patio(s), Roof, Deck(s)
Attached Garage 2
Total Parking Spaces 5
Garage Y
Building
Story 3
Foundation Concrete Perimeter
Above Ground Finished SqFt 2832
Sewer Public Sewer
Water Public
Architectural Style Contemporary
Level or Stories 3
Additional Building Above Grade, Below Grade
New Construction N
Schools
School District Philadelphia City
Others
Senior Community No
Tax ID 057031800
Ownership Fee Simple
SqFt Source 2832
Acceptable Financing Negotiable
Listing Terms Negotiable
Financing Negotiable
Special Listing Condition Standard

GET MORE INFORMATION





