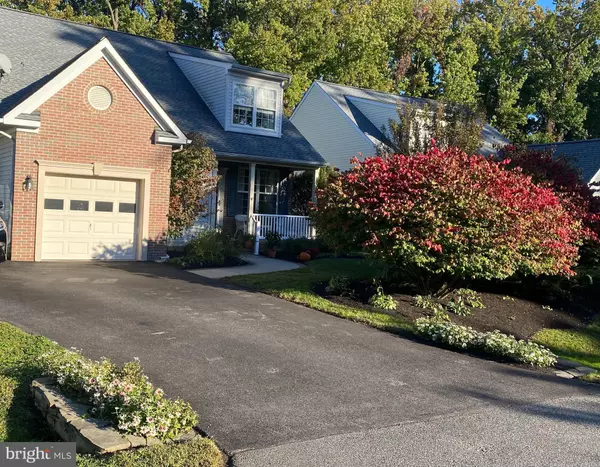112 CHESSIE CT Chester, MD 21619

UPDATED:
Key Details
Property Type Single Family Home
Sub Type Detached
Listing Status Coming Soon
Purchase Type For Sale
Square Footage 2,066 sqft
Price per Sqft $251
Subdivision Clayborne Woods
MLS Listing ID MDQA2015532
Style Cape Cod
Bedrooms 3
Full Baths 2
Half Baths 1
HOA Fees $56/mo
HOA Y/N Y
Abv Grd Liv Area 2,066
Year Built 2000
Available Date 2025-11-12
Annual Tax Amount $3,852
Tax Year 2025
Lot Size 7,598 Sqft
Acres 0.17
Property Sub-Type Detached
Source BRIGHT
Property Description
This home features a first floor primary bedroom with an ensuite full bath.
Just 5 minutes from the Chesapeake Bay Bridge and all the beaches, parks, boat ramps, and waterfront venues you love to visit...right in your own neighborhood!
This " Home Sweet Home" in Chester, Queen Anne's County, MD has been thoughtfully improved throughout, with luxury vinyl plank floors, kitchen with updated appliances & counter tops as well as a breakfast nook. The kitchen opens to a large family room with a cozy gas fireplace. The dining area overlooks the rear patio, where the owners have thoughtfully added a retractable awning.
The rear yard offers plenty of privacy, backing to views of trees and nature.
The upper level features 2 more bedrooms and another full bath.
A garage with added parking pad provides storage for your vehicle plus additional storage as well.
Don't miss seeing this home!
Location
State MD
County Queen Annes
Zoning CMPD
Rooms
Main Level Bedrooms 1
Interior
Interior Features Attic, Breakfast Area, Ceiling Fan(s), Dining Area, Entry Level Bedroom, Family Room Off Kitchen, Floor Plan - Open, Kitchen - Eat-In, Kitchen - Island, Upgraded Countertops, Walk-in Closet(s)
Hot Water Bottled Gas, Propane
Heating Central, Heat Pump(s)
Cooling Central A/C
Flooring Luxury Vinyl Plank, Carpet
Equipment Built-In Microwave, Dishwasher, Dryer, Energy Efficient Appliances, ENERGY STAR Refrigerator, Oven/Range - Gas, Range Hood
Window Features Energy Efficient,Insulated,Low-E,Screens
Appliance Built-In Microwave, Dishwasher, Dryer, Energy Efficient Appliances, ENERGY STAR Refrigerator, Oven/Range - Gas, Range Hood
Heat Source Electric, Propane - Metered
Laundry Main Floor, Washer In Unit, Dryer In Unit
Exterior
Exterior Feature Patio(s), Porch(es)
Parking Features Additional Storage Area, Garage - Front Entry, Garage Door Opener, Inside Access
Garage Spaces 4.0
Utilities Available Propane, Cable TV Available, Phone Available, Sewer Available, Water Available
Amenities Available Bike Trail, Common Grounds
Water Access N
View Trees/Woods
Roof Type Architectural Shingle
Street Surface Black Top
Accessibility 2+ Access Exits
Porch Patio(s), Porch(es)
Attached Garage 1
Total Parking Spaces 4
Garage Y
Building
Lot Description Backs to Trees
Story 2
Foundation Crawl Space
Above Ground Finished SqFt 2066
Sewer Public Sewer
Water Public
Architectural Style Cape Cod
Level or Stories 2
Additional Building Above Grade, Below Grade
Structure Type Cathedral Ceilings,Dry Wall,Vaulted Ceilings
New Construction N
Schools
School District Queen Anne'S County Public Schools
Others
HOA Fee Include Common Area Maintenance,Trash
Senior Community No
Tax ID 1804110455
Ownership Fee Simple
SqFt Source 2066
Acceptable Financing Cash, Conventional, FHA, VA
Listing Terms Cash, Conventional, FHA, VA
Financing Cash,Conventional,FHA,VA
Special Listing Condition Standard

GET MORE INFORMATION





