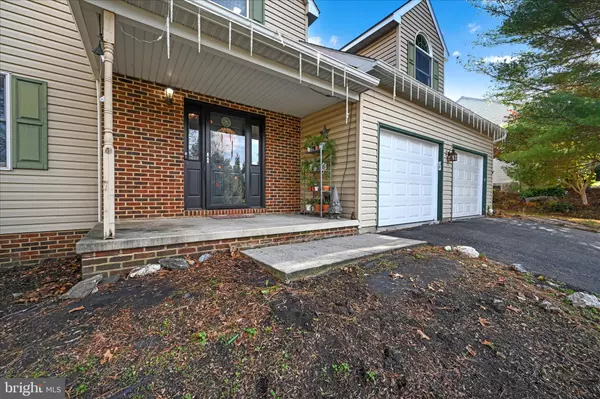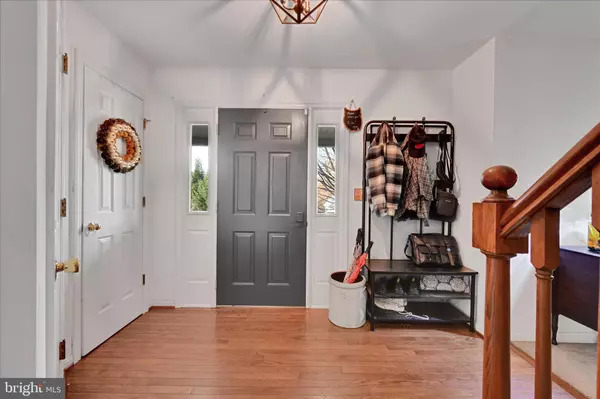1027 KEYSTONE DR Lancaster, PA 17603

UPDATED:
Key Details
Property Type Single Family Home
Sub Type Detached
Listing Status Active
Purchase Type For Sale
Square Footage 3,240 sqft
Price per Sqft $138
Subdivision Shadowstone North
MLS Listing ID PALA2079094
Style Colonial
Bedrooms 4
Full Baths 2
Half Baths 1
HOA Y/N N
Abv Grd Liv Area 2,780
Year Built 1995
Available Date 2025-11-07
Annual Tax Amount $6,731
Tax Year 2025
Lot Size 0.530 Acres
Acres 0.53
Property Sub-Type Detached
Source BRIGHT
Property Description
Location
State PA
County Lancaster
Area Manor Twp (10541)
Zoning RESIDENTIAL
Rooms
Basement Full, Fully Finished, Outside Entrance
Interior
Hot Water Electric
Heating Heat Pump(s)
Cooling Central A/C
Inclusions Refrigerator in kitchen, washer and dryer
Fireplace N
Heat Source Electric
Exterior
Parking Features Garage Door Opener
Garage Spaces 2.0
Water Access N
Accessibility None
Attached Garage 2
Total Parking Spaces 2
Garage Y
Building
Story 2
Foundation Block
Above Ground Finished SqFt 2780
Sewer Public Sewer
Water Well
Architectural Style Colonial
Level or Stories 2
Additional Building Above Grade, Below Grade
New Construction N
Schools
School District Penn Manor
Others
Senior Community No
Tax ID 410-54420-0-0000
Ownership Fee Simple
SqFt Source 3240
Acceptable Financing Cash, Conventional
Listing Terms Cash, Conventional
Financing Cash,Conventional
Special Listing Condition Standard
Virtual Tour https://gressphotography.com/1027-Keystone-Dr/idx

GET MORE INFORMATION





