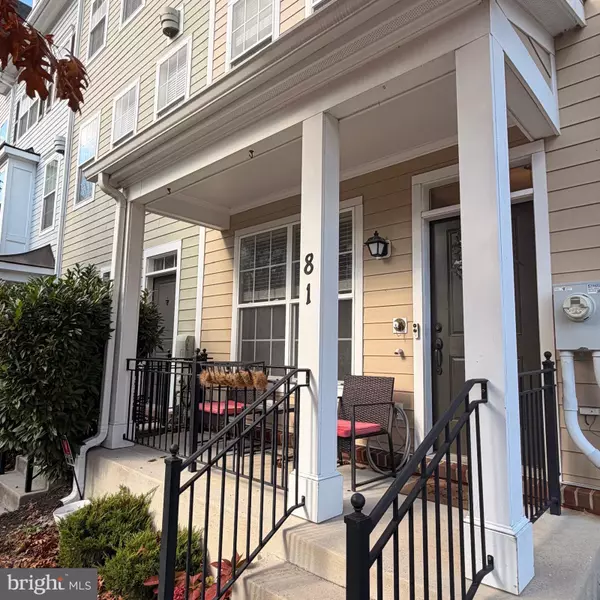81 LINDEN Baltimore, MD 21286

UPDATED:
Key Details
Property Type Townhouse
Sub Type Interior Row/Townhouse
Listing Status Active
Purchase Type For Rent
Square Footage 2,540 sqft
Subdivision Towson Green
MLS Listing ID MDBC2145282
Style Contemporary,Traditional
Bedrooms 4
Full Baths 3
Half Baths 1
HOA Fees $117/mo
HOA Y/N Y
Abv Grd Liv Area 2,540
Year Built 2014
Lot Size 1,168 Sqft
Acres 0.03
Property Sub-Type Interior Row/Townhouse
Source BRIGHT
Property Description
Location
State MD
County Baltimore
Zoning R
Rooms
Other Rooms Living Room, Dining Room, Primary Bedroom, Bedroom 2, Bedroom 3, Kitchen, Den, Laundry, Primary Bathroom, Full Bath, Half Bath
Interior
Interior Features Carpet, Ceiling Fan(s), Crown Moldings, Dining Area, Entry Level Bedroom, Floor Plan - Open, Formal/Separate Dining Room, Primary Bath(s), Recessed Lighting, Upgraded Countertops, Walk-in Closet(s), Wood Floors, Window Treatments
Hot Water Natural Gas
Heating Forced Air, Programmable Thermostat, Zoned
Cooling Central A/C, Multi Units, Programmable Thermostat, Zoned
Flooring Carpet, Hardwood, Ceramic Tile
Equipment Built-In Microwave, Dishwasher, Disposal, Dryer, Exhaust Fan, Oven/Range - Gas, Refrigerator, Washer, Washer - Front Loading, Washer/Dryer Stacked, Dryer - Front Loading
Fireplace N
Window Features Double Pane,Insulated,Replacement,Screens,Vinyl Clad
Appliance Built-In Microwave, Dishwasher, Disposal, Dryer, Exhaust Fan, Oven/Range - Gas, Refrigerator, Washer, Washer - Front Loading, Washer/Dryer Stacked, Dryer - Front Loading
Heat Source Natural Gas
Laundry Has Laundry, Dryer In Unit, Upper Floor, Washer In Unit
Exterior
Exterior Feature Patio(s), Porch(es), Balcony, Balconies- Multiple, Roof
Parking Features Garage - Rear Entry, Garage Door Opener, Inside Access
Garage Spaces 1.0
Utilities Available Cable TV, Cable TV Available, Under Ground
Amenities Available Common Grounds, Tot Lots/Playground
Water Access N
Roof Type Architectural Shingle
Accessibility None
Porch Patio(s), Porch(es), Balcony, Balconies- Multiple, Roof
Attached Garage 1
Total Parking Spaces 1
Garage Y
Building
Lot Description Landscaping
Story 4
Foundation Other
Above Ground Finished SqFt 2540
Sewer Public Sewer
Water Public
Architectural Style Contemporary, Traditional
Level or Stories 4
Additional Building Above Grade, Below Grade
Structure Type 9'+ Ceilings,Dry Wall,High
New Construction N
Schools
Elementary Schools Hampton
Middle Schools Dumbarton
High Schools Towson
School District Baltimore County Public Schools
Others
Pets Allowed N
HOA Fee Include Lawn Maintenance,Snow Removal,Common Area Maintenance
Senior Community No
Tax ID 04092500009601
Ownership Other
SqFt Source 2540
Security Features Electric Alarm

GET MORE INFORMATION





