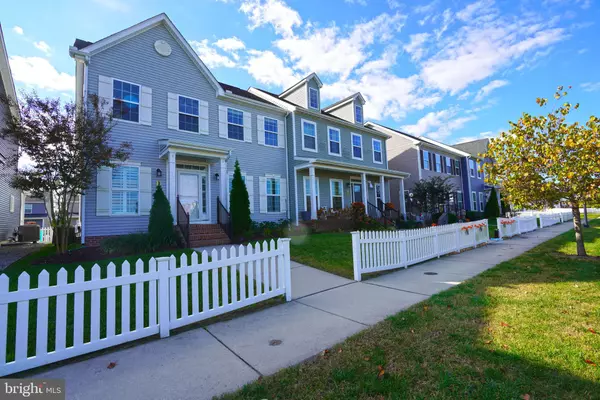106 FULHAM DR Milton, DE 19968

UPDATED:
Key Details
Property Type Single Family Home, Townhouse
Sub Type Twin/Semi-Detached
Listing Status Active
Purchase Type For Sale
Square Footage 2,429 sqft
Price per Sqft $185
Subdivision Cannery Village
MLS Listing ID DESU2100010
Style Contemporary
Bedrooms 3
Full Baths 2
Half Baths 2
HOA Fees $430/qua
HOA Y/N Y
Abv Grd Liv Area 1,805
Year Built 2017
Annual Tax Amount $1,955
Tax Year 2025
Lot Size 3,920 Sqft
Acres 0.09
Lot Dimensions 33.00 x 122.00
Property Sub-Type Twin/Semi-Detached
Source BRIGHT
Property Description
Location
State DE
County Sussex
Area Broadkill Hundred (31003)
Zoning TN
Rooms
Other Rooms Living Room, Dining Room, Primary Bedroom, Bedroom 2, Bedroom 3, Kitchen, Family Room, Laundry, Loft, Storage Room, Primary Bathroom, Full Bath, Half Bath
Basement Full, Interior Access, Partially Finished, Sump Pump
Main Level Bedrooms 1
Interior
Interior Features Attic, Bathroom - Walk-In Shower, Ceiling Fan(s), Combination Dining/Living, Entry Level Bedroom, Floor Plan - Open, Pantry, Primary Bath(s), Upgraded Countertops, Walk-in Closet(s), Window Treatments
Hot Water Electric, Tankless
Heating Zoned, Heat Pump(s)
Cooling Central A/C, Zoned
Equipment Dishwasher, Disposal, Dryer, Exhaust Fan, Microwave, Oven/Range - Gas, Range Hood, Refrigerator, Stainless Steel Appliances, Washer, Water Heater - Tankless
Fireplace N
Window Features Screens,Storm
Appliance Dishwasher, Disposal, Dryer, Exhaust Fan, Microwave, Oven/Range - Gas, Range Hood, Refrigerator, Stainless Steel Appliances, Washer, Water Heater - Tankless
Heat Source Electric
Exterior
Parking Features Garage Door Opener, Garage - Rear Entry
Garage Spaces 1.0
Fence Partially
Amenities Available Community Center, Fitness Center, Pool - Indoor, Pool - Outdoor
Water Access N
View Garden/Lawn
Roof Type Architectural Shingle
Accessibility None
Attached Garage 1
Total Parking Spaces 1
Garage Y
Building
Lot Description Landscaping
Story 2
Foundation Block
Above Ground Finished SqFt 1805
Sewer Public Sewer
Water Public
Architectural Style Contemporary
Level or Stories 2
Additional Building Above Grade, Below Grade
New Construction N
Schools
School District Cape Henlopen
Others
HOA Fee Include Common Area Maintenance,Reserve Funds
Senior Community No
Tax ID 235-20.00-911.00
Ownership Fee Simple
SqFt Source 2429
Acceptable Financing Cash, Conventional
Listing Terms Cash, Conventional
Financing Cash,Conventional
Special Listing Condition Standard

GET MORE INFORMATION





