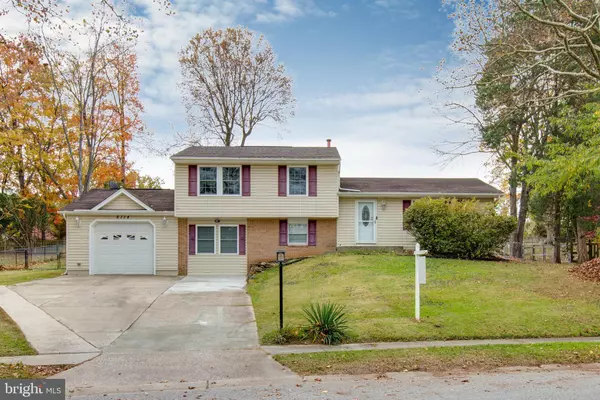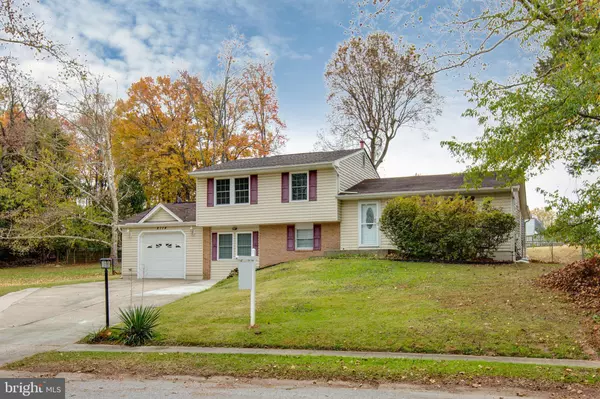6114 CAMELBACK LN Columbia, MD 21045

UPDATED:
Key Details
Property Type Single Family Home
Sub Type Detached
Listing Status Active
Purchase Type For Sale
Square Footage 3,026 sqft
Price per Sqft $204
Subdivision Stevens Forest
MLS Listing ID MDHW2061022
Style Split Level
Bedrooms 4
Full Baths 3
HOA Y/N N
Abv Grd Liv Area 2,700
Year Built 1971
Available Date 2025-11-09
Annual Tax Amount $6,369
Tax Year 2024
Lot Size 0.371 Acres
Acres 0.37
Property Sub-Type Detached
Source BRIGHT
Property Description
Welcome to 6114 Camelback Lane, a beautifully updated split-level home in the heart of Columbia. This four-level residence offers bright, open living spaces with quality finishes throughout. The main level features hardwood flooring, recessed lighting, and a renovated kitchen with granite countertops, stainless-steel appliances, tile backsplash, and sleek cabinetry. Folding doors open to a stunning sunroom filled with natural light and heated tile floors that keep the space warm and comfortable year-round. Upstairs includes three bedrooms and two updated baths, while the lower levels offer a spacious recreation room, a full bath, and a versatile bonus room ideal for guests, a gym, or an office. The fenced backyard features a patio, pergola, and an open lawn area, perfect for entertaining. With an extended garage, fresh paint, updated systems, and no carpet throughout, this property combines modern comfort with timeless design. Ideally located very close to The Mall in Columbia, Whole Foods, Merriweather Post Pavilion, and major commuter routes, this home is truly move-in ready.
Location
State MD
County Howard
Zoning NT
Rooms
Other Rooms 2nd Stry Fam Rm
Basement Combination, Daylight, Full, Full, Fully Finished, Heated, Improved
Interior
Hot Water Natural Gas
Heating Forced Air
Cooling Ceiling Fan(s), Central A/C
Equipment Built-In Microwave, Dishwasher, Disposal, Dryer, Exhaust Fan, Icemaker, Refrigerator, Stove, Washer
Fireplace N
Appliance Built-In Microwave, Dishwasher, Disposal, Dryer, Exhaust Fan, Icemaker, Refrigerator, Stove, Washer
Heat Source Natural Gas
Exterior
Parking Features Garage - Front Entry
Garage Spaces 5.0
Water Access N
Accessibility None
Attached Garage 1
Total Parking Spaces 5
Garage Y
Building
Story 4
Foundation Slab
Above Ground Finished SqFt 2700
Sewer Public Sewer
Water Public
Architectural Style Split Level
Level or Stories 4
Additional Building Above Grade, Below Grade
New Construction N
Schools
School District Howard County Public Schools
Others
Senior Community No
Tax ID 1416111465
Ownership Fee Simple
SqFt Source 3026
Special Listing Condition Standard

GET MORE INFORMATION





